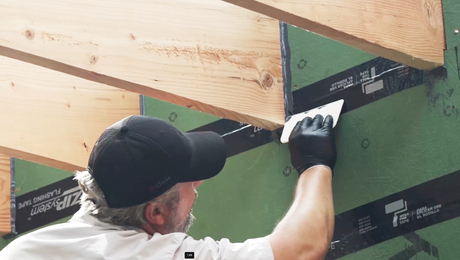I am going to be installing 3/4″ thick hardwood floor in our living room. We have a black slate hearth in front of our gas fireplace and it is only 5/8″ thick. The hearth is under the mantle and also under the gas FP itself so removing it and reinstalling it on top of the floor would be a fairly involved process and may not be worth the result in the end.
With the floor being 1/8″ thicker I feel it’s the in between state of too thin to run a moulding or transition yet still clearly visible enough to be unacceptable.
Does anyone have any thoughts or suggestions as to how I can approach this? We like the black slate so replacing isn’t really an option we want to do. I have considered trying to rip a return moulding and seeing what that looks like but I am not sure how well that would turn out being so thin. I do have a full woodshop to work with so I could rip it on the bandsaw safely.
I have not gotten the flooring yet so I can’t quite experiment yet. I ordered it but will be a week or so until I get it.


















Replies
DB
A transition that finishes a qtr inch higher than the flooring (3/8's higher than the slate) could be minimal and still look good.
Have it lip over the oak floor to provide a gap for expansion (if you find it necessary) and you can do the same at the hearth or simply but to it and round over.
One thing for sure-it'll contain wood ash if you burn wood.............
I've done this b/4 but have no pictures I don't think. The trim ends up maybe 1-1/4" wide, padded out on the bottom for solid contact with subfloor (if you use 3/4 stock). Can be made from your flooring.
It gets picture framed around the hearth.
Or, you can flat stock picture frame around the hearth with your flooring-butt the flooring to that.. You can use the groove edge against the flooring and spline the flooring as it runs into that pic. frame moulding. Finished flush.
Or, get some slate that's thicker and can complement your hearth and make up some "trim" that stands proud of the hearth and work that around it.
Thanks Calvin. I am with you on the first option with the lip overlap and that may look good and does allow me to gap and cover. I am not 100% following your second suggestion though. If I have the groove end facing away from the hearth that leaves the tongue end butt against the hearth. If I rip the tongue off it will leave unfinished wood and that would be exposed around the perimeter of the hearth then. Or am I not "seeing" it right?
DB
Not surprise you can't follow it............I can't and I wrote it.
OK,
B/4 you start the flooring at all-
picture frame the hearth-you could use your flooring but cut down in width to a pleasing size. One edge of the flooring gets butted to the slate and yes, you've ripped it and stained/finished any edge that will show at the slate. The outside edge you didn't rip would contain the original tongue or groove of the flooring.
For all flooring you run into that fireplace trim-mate it up with either a groove or a "tongue" (spline if necessary. This keeps all the wood tongue'd and groove'd together. You can now sand the floor and stain/finish as you like.
Doing it with prefinished becomes a tad more difficult-but you maybe can see where I was going with this idea. You wouldn't have to lip over anything, the trim would be part of the hardwood flooring.
Mongo's idea of a "cushion" between the stone and wood can be acheived with a color matched elastic caulk (as used with tile). This would give you a bit of expansion room if the floor moves.
Either way-acclimate the flooring and pay attention to getting the subfloor and hardwood's moisture content damn close to the same.
Did I confuse you and I even more with the above?
My first choice would be to picture frame it with strip hardwood like Calvin wrote.
With only a 1/8" difference in elevation I'd keep it absurdly simple.
I'd picture frame the hearth with strip hardwood and simply chamfer or roundover the edge of the board to go from 3/4" thick to 5/8" thick.
I'd leave a slight gap between the picture frame and the hearth and then caulk it with a dark caulk to color-match the slab of slate, or if the hearth is slate tiles with grout, I'd consider using caulk the color of the grout.
You could taper the strips hardwood across the width of the strips. You could taper the entire width, or just part of it. But with only a 1/8" difference? I don't think it necessary.
Flooring to hearth transition
I had the same situation with the hardwood flooring being slightly higher than abutting slate in one room and sheet vinyl in another room. The hardwood manufacturer's install instructions said to leave an expansion gap. I made a transition molding with a T in the middle wide enough for the expansion gap on the hardwood flooring side of the T. I handled the height differences by leaving the side of the transition that rested on the lower floor thicker than the side that rested on the higher floor by the difference between the floor heights. I put a 15 degree chamfer on each edge of the transition piece.
Yeah, picture-frame it, possibly with something a hair thicker than 3/4 (or with shims under it) so it gets a slight reveal. Probably a darker contrasting wood would look nice, but that's kinda a personal thing.