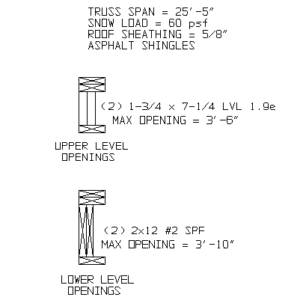The plans I have are for a house designed for less snow load than we have here. I have dreamed up a header scheme as shown on the attached. For my mainfloor walls, the doubled 2x12s are probably more than I need, but they will save me from fooling around with cripples. Does my scheme seem OK? If I wanted to go minimal on the mainfloor openings, what would I substitute for the doubled 2x12s?
Discussion Forum
Discussion Forum
Up Next
Video Shorts
Featured Story

From building boxes and fitting face frames to installing doors and drawers, these techniques could be used for lots of cabinet projects.
Featured Video
SawStop's Portable Tablesaw is Bigger and Better Than BeforeHighlights
Fine Homebuilding Magazine
- Home Group
- Antique Trader
- Arts & Crafts Homes
- Bank Note Reporter
- Cabin Life
- Cuisine at Home
- Fine Gardening
- Fine Woodworking
- Green Building Advisor
- Garden Gate
- Horticulture
- Keep Craft Alive
- Log Home Living
- Military Trader/Vehicles
- Numismatic News
- Numismaster
- Old Cars Weekly
- Old House Journal
- Period Homes
- Popular Woodworking
- Script
- ShopNotes
- Sports Collectors Digest
- Threads
- Timber Home Living
- Traditional Building
- Woodsmith
- World Coin News
- Writer's Digest



















Replies
The 2nd floor headers aren't very deep. Make sure your overhangs don't get into them, if you have a fairly long overhang and a steep pitched roof.
Your openings aren't very big, so you probably don't need too much in the way of headers. But it's hard to tell on the first floor, without knowing how much floor loading is on them.
Q: What's the difference between a good lawyer and a bad lawyer?
A: A bad lawyer can let a case drag out for several years. A good lawyer can make it last even longer.
The roof overhangs 22" with a 7:12 pitch, and we have open eaves with exposed rafter tails and minimal fascia on the tail tips. I'm OK there; we'll get a real view out the windows and not just lumber. The floor deck sitting atop the mainfloor walls is pretty well supported with interior bearing walls and piers, and my longest span with 40 psf live load and a 2x8 frame is 9'-11", so I figure that the floor loading adds another 250 plf or so to the lower level headers, on top of what is coming down from the roof. By my reckoning, that roof load is about 900 plf along the top wall plates. I can probably save money and use doubled 2x8s for the upper floor headers instead of the LVLs, but who will give me the formula? Believe it or not, I studied structural engineering in college, have a degree and all that (and they told us all that it was a good school), but it was so long ago, and my textbooks have disappeared over the years. I have the section and material properties for #2 SPF, and all we need is the formula to see if the stress developed from the loading is within allowable.