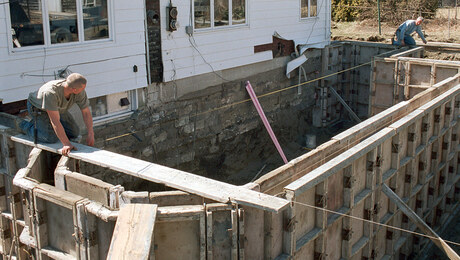We are going to have either a heat pump/air handler in the attic or a 90% efficient furnace and I’m hearing conflicting stories over which is better for this space. It’s over a two story 5000 square foot home. Any opinions?
Discussion Forum
Discussion Forum
Up Next
Video Shorts
Featured Story

There are a number of ways to achieve a level foundation and mudsill.
Highlights
"I have learned so much thanks to the searchable articles on the FHB website. I can confidently say that I expect to be a life-long subscriber." - M.K.

















Replies
What's your climate?
Ohio - cold gray winter, hot humid summer
Is the attic space conditioned?
No
My understanding then is that is not an advisable location for either.
Only if you seal and condition the attic - probably not a bad idea anyway.
Forrest
As others have said, it's not great to have this stuff in unconditioned space, but that aside...
If you have a furnace in an unconditioned attic, it is going to generate a lot of heat up there that is going to go directly to the roof and cause snow to melt, and potentially ice dams. You also are going to lose a lot of energy due to the differential between the hot air from the furnace in your ducts and the cold air in the attic.
A heat pump doesn't generate heat, but "moves" it from the outside to the inside. The air from a heat pump is also generally cooler, from what I understand. So, I would think a heat pump would be superior on this one issue - but of course the cost to operate and overall efficiency are very important as well - but those are separate topics.
HE furnace won't generate noticeable excess heat.
If your view never changes you're following the wrong leader
AFAIK there is no relationship.
You hve 2 different decisions.
Type of energy source. Aparently you have already limited it to gas (nat or propane) or heat pump with resistive backup.
You need to check on your LOCAL fuel rates. And for the electric not just the average, but specific rates for this appliction. There are a number of different ways that electricity for heating is charged.
Also need to look at what percentage of time that the backup will be used. Check with both your gas and electric suppliers as they should have some information and maybe information on rebates.
The other question is where to put the inside equipment. Unconditioned attics is not the best location. But with CAREFUL DETAIL AND INSUALTION of the equipment and ductwork it can work.
.
A-holes. Hey every group has to have one. And I have been elected to be the one. I should make that my tagline.
But with CAREFUL DETAIL AND INSUALTION of the equipment and ductwork it can work.
And don't forget to add enough finished floor space around the unit for a service tech to comfortably work on it. Maybe a couple of good lights and a decent size access to the attic too.
There is nothing like working in attic from a 2x walkboard, with a drop light, and 100+ degree temps on a humid day. Knowone will even notice the addition couple of hours charged to their service/repair bill for a job that could have taken half the time if the unit was located inside the building envelope.
One of my pet peeves is designers, builders, and homeowners that think HVAC equipment as a wart in their otherwise perfect plan. They want to hide it away and think it will never need any thing done to it for the life of the home.
Pay now or pay later. A couple of extra square feet given up to a proper mechanical room in a 4000 sq. ft house really can save $$ in the long run.
Either will work fine, so long as you sufficiently seal them -- they'll both produce about the same "lost" heat, from a hot roof standpoint. HE furnace has the slight problem of being a freeze risk if not in conditioined space, but that can be taken care of with heat tape on the drain line. Heat pump/AC only drains in the summer, so no problem there.
With 5000 sq ft of conditioned sapce, it sounds like you need at least 2 seperate systems.
Thanks to everyone who has responded. I met w/another HVAC contractor today - unfortunately ours has been a pain in the A for both us as owners and our builder who is pretty embarrassed about the situation (they billed us for different equipment than was put in, and balked at making the corrections that the framing inspector requested).
Thankfully we met w/this other HVAC contractor who was clearly more knowledgeable and is concerned that things get put in correctly. We had flex-ductwork sitting on framing that was causing kinks, we have raised ceilings and ductwork coming down, cut through stud walls which would be an insulation issue (on exterior walls) and also noisy, so we either will move them to the ceiling or use oval ducts which can be insulated a bit better and less likely to flex. The original contractor also used to small of ductwork in the basement w/6 runs and wasn't going to have capacity for the basement runs to be added (part of the contract was to add capability for finishing the basement at a later date, which is already in the architectural plans).
It's been a learning experience, but I'm thankful for all of your advice and that we found this other contractor who takes pride in his work and is confident enough to tell us what is wrong and needs to be corrected - as if it were his house. If it costs more, it is worth it to us.
Tell him you need your ducts sealed to energy star leakage specs.
Thanks