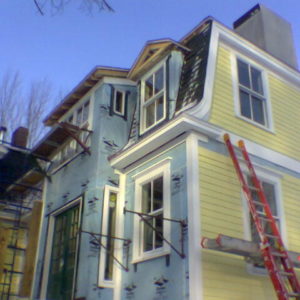hello folks..
I need someone with experience with exterior somewhat historical trim. I have been buried in this eclectic sort of Victorian/colonial runt of a carriage house addition for months. Doubled the size of the house. There is no longer Archi on this job. (some of you may remember that story) I have any picture you want, but have included one that I took from my cell phone today.
I say ‘somewhat’ historical because its got a few quirky contemporary touches like these 2 longer windows. I just need to find the best compromise for how to deal with this trim piece on a mansard/gambrel dormer vs. bump out.
You will see the problem if you follow where the corner board on the bump out is going to be and about half way up see how the mansard comes down the side and ends at the fascia. On all the other dormers we have a little piece of trim running down the side of the dormer meeting the corner board of the dormer. Here it is running down the side and stopping before the corner..
oh geez.. I’m thinking no one is going to understand my problem. If you get it and see the solution thanks…
arthur




















Replies
I was with you until you said, "On all the other dormers..."
I can't see what you did on all the other dormers to understand what you are talking about. I don't see a problem with what you have going on so far.
Welcome to the
Taunton University of Knowledge FHB Campus at Breaktime.
where ...
Excellence is its own reward!
I'm with Piffin, having a hard time understanding. Are we talking about the dormers or the bump-out? Is this trim piece going between siding and roofing?
thanks Piffin thanks Woodroe.. I agree it's not very clear.. let me try clarifyThere are dormers on either side of the bump out. The trim on the dormers (that are not complete) will include a approx 2 1/2" high piece following the roofline down to the dormer cornerboard. It will be about a 1/2"off the asphalt and follow the very slight flare on the bottom. The remaining field on the sidewall of the dormer will be a small inset yellow panel . The problem is doing the same piece of trim following the roofline on the bump out leads to a question of how to end it when the roof stops and bump out wall continues. There will be 5 1/2" corner board but it leaves a stupid space. Do you see what I mean? Do I just continue that piece all the way to the corner board? Does that explain it?The trim is all Azek.. the panels as well.. the siding is cedar..4" exposure..I attached an older but better picture of the same corner of the building..arthurhttp://www.thesmallbuildingcompany.com
That makes sense now that I understand what your detail is.
From a practical POV, if you continued that to the cornerboard, it would cahnnel water out there too and possubly behind the corner. I would stop it with a vertical cut at the edge of the mansard roof and work a flashing kicker in under the step flash and over the siding as it comes up through the little space.As an alternative idea - since cost is of no concern here!!! ;)is that you could create an extension of the mansard to make a 6-8" or even 12" skirt that flare out all the way around the bump out. That would leave you with a smal valley at the critical location you are seeing.But is has several design advantages.
It visually breaks up the vertical height of that bump out which is already accenntuated by the narrow windows
It shelters and protects the door under it
it solves the current problem ( while surely creating some other one.)
Welcome to the Taunton University of Knowledge FHB Campus at Breaktime. where ... Excellence is its own reward!
Piffin had offered some good solutions. A third option would be to leave the 2-1/2" piece off the bumpout all together. You still need the kick-out flashing though; you don't want water running behind the siding.
yes.. I guess leaving the piece off is the most probable way .. but with the dormers so close to the bump out wall I imagine the end-grain of the siding will be soaking up lots of moisture. by the flashing you mean kicking out the last piece of step to kick it away from the corner board right?thanks for you helphttp://www.thesmallbuildingcompany.com
No, the kick piece is to keep water from being led in behind the siding.I would probably delete the piece of trim you describe too. I've never seen it used and since the bumpout is more of a sidewall detail than a decorative dormer, there is logic to not doing things the exact same way.http://www.buildiq.com/extfin403.htm
Welcome to the Taunton University of Knowledge FHB Campus at Breaktime. where ... Excellence is its own reward!
thanks.. I agree the bump out does not need the same treatment.. that totally makes sense. . I was not aware of the second step of flashing.. thank you very much for the link. . this should do it. Thanks to both of you. stay warm.. :Parthurhttp://www.thesmallbuildingcompany.com