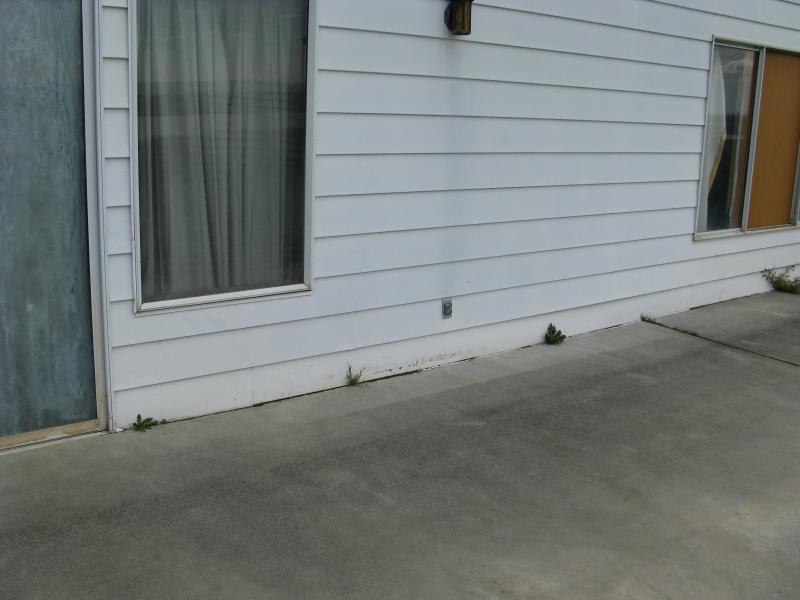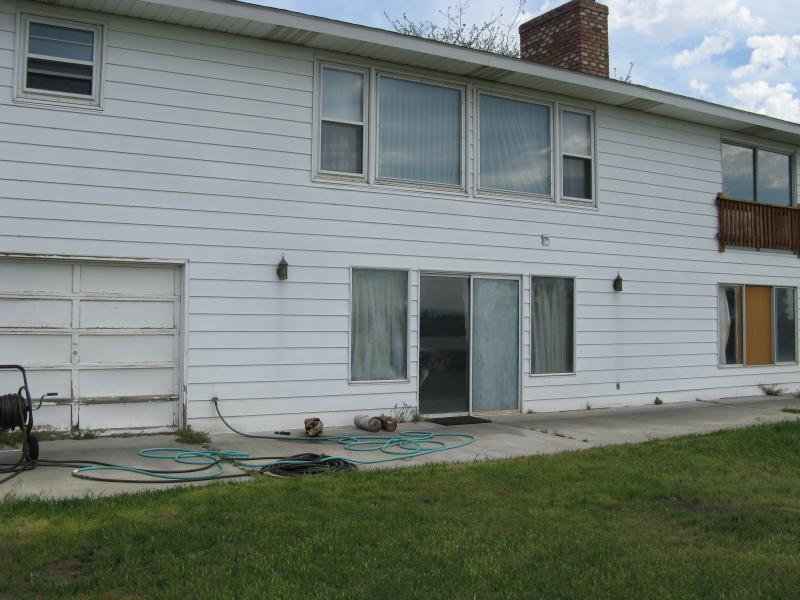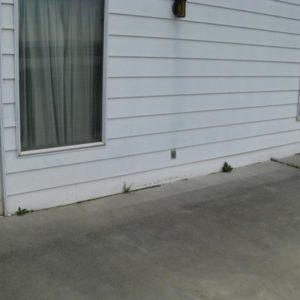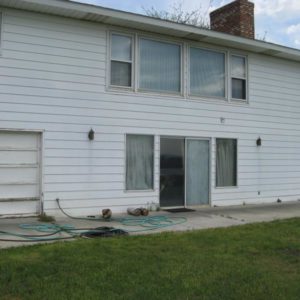
 We have a daylight basement house built back in 1977. The builder did not leave any clearance from siding to concrete patio, usually there is a 6″ minimum with foundation showing then the patio or lawn. They have caulked the aluminum siding directly to the concrete, great.
We have a daylight basement house built back in 1977. The builder did not leave any clearance from siding to concrete patio, usually there is a 6″ minimum with foundation showing then the patio or lawn. They have caulked the aluminum siding directly to the concrete, great.
We are going to replace windows and re-side the back, the rest of the home is brick. Options we have considered are A: Cement lap siding (Hardi), B: Stucco. Have looked into doing a brick wainscotting then lap side the rest, might be hard to match brick though. Also at some point we would like to do a deck as the house was orginally designed for one.
Not sure if I did a brick wainscotting if it can just rest on the exsisting patio?
Anyway any thoughts would be appreciated.
Thanks Jeff




















Replies
Things to think about.
Hardie's distance between it and grade.
Same with the stucco (real or faux).
How much can you cut back the grade to expose foundation?
I'm guessing you mention deck-meaning the upper floor?
The best option would be to replace the bottom 6-12 inches of framing with concrete.
Failing that I'd strip the bottom 2 feet or so and install some sort of waterproof sheathing -- maybe foundation grade plywood with rubber membrane. The membrane should go all the way down to connect with the foundation (ie, you may need to tear out some of that concrete patio).
In a similar (but not identical) situation I installed cement tile backer board as "sheathing", mortared to the foundation below with thinset. It's been good for, I'm thinking, about 23 years now.
I don't see how they could legally not have a footing under the slab and stack two stories on top of it. Where is this?
It may have a footing under slab there are wing walls either end, but center is on grade. I'm in Eastern Wasington and we do have building codes ! )
Many times slab on grade with minimal frost depth uses a thickened slab for the footer - nothing wrong with that if ti's done right.
I'm not sure why it's seen as so important to have exposed concrete at the lower portions of the wall? The main reason for this is because wood siding won't hold up to water splash, but aluminum siding isn't affected by that so it could go clear to the ground.
You do need some sort of a water seal on the wall (behind the siding, if you wish), running up a foot or two. This can be concrete or it can be a waterproof membrane over the sheathing or whatever. The membrane should run down and connect (lap by several inches and be well-adhered) to the "foundation", whatever it is. If it's just the edge of a slab that's fine.
(And he wants to use Hardi or stucco, either of which needs an absolute minimum of two inches elevation above the patio.)
@Danh:
With either Hardie or stucco I would flash with metal that bottom few inches, the main concern is how to get a good seal onto the patio and have it look half way decent. Because the height of patio is same as slab I can't go below the face of footing so to speak. I would need to use an "L" metal, but I'm not sure what product would be best for that seal to the concrete. Brick was just a thought but I knew it would need a supporting ledger, and that would require cutting out the patio say 12" wide and attaching and pouring one. The option seems expensive, and if I was going to do that I think I would tear out the patio out and lower the elevation. My budget is limited and this house has many projects, the whole upper level is gutted except for one bathroom. I have a kitchen to do , floors all the doors and trim...
One thought I just had was to maybe do a 3" to 6" band of Azek along the bottom making sure that was caulked well to the patio. flash the top of that with a D metal then Hardie siding above. This is basically a Ranch style home, but I would like to keep it along the lines of a Craftsmen style, so Stucco doesn't seem to fit.
Thanks for all the replies sometimes it helps to have a few other minds working to come up with a solution.
Jeff
It may be all you can reasonably do, but "caulking to the patio" is not the correct solution -- it's doomed to fail as the patio rises and falls with moisture/frost. Ideally you should cut away the patio for a foot or so so you can dig down and seal to the edge of the slab.
You are right about the 2"
You are right about the 2" gap between hardi and most horizontal objects (decks, concrete, roof flashing, etc.).
@ IdahoDon:
The frost depth in eastern Wa. is 24", the actually for where we live "Tricities" is probably less. It's not that having exposed concrete is a big deal, it just seems "better" to seal out weather and bugs. The aluminum siding has been there for some 35 years it is starting to develope some holes from exposure or breakdown. About half of that wall is unfinshed space either side of the main slider and windows. The framing shows no rot so it must be working. They used a black fiber like board as a sheathing behind the siding, I'm not familiar with that, though I have seen it used before.
The biggest thing is I need to replace siding and windows, the old siding is caulked to the patio for a weather seal, this is not the prettiest thing and it is starting to fail in spots.
BTW, if you use brick wainscotting, it should not rest on the patio. It needs to be on some sort of a "brick ledge" firmly tied to the "foundation".
Siding gap
Jeff,
When you have the siding removed, cut or grind a slot in the patio to accept a flashing. You could hold the cut out from the wall and have a custom "Z" flashing bent with say, a one inch bottom leg, a half inch horizontal and four to six inche leg to go up the wall. Seal the flashing to the patio with a masonry caulk. This would allow you to hold the siding up off the patio concrete. I see exterior slabs poured flush with interior slabs quite often but there is usually a flashing piece that extends down below the exterior sheathing for the patio to pour against. Curious if you have a problem with water coming in the door during snow melt? It appears the patio slab slopes from the house, but pictures can be decieving.
HV
Harry:
Short of tearing out the patio to see what's going on your idea seems viable. The patio does have slope about 1" in the 10' width, no real water issues. Just don't like the siding caulked to the patio the previous owner has done. Not only does it look bad it's not how things should be built.
Thanks Jeff