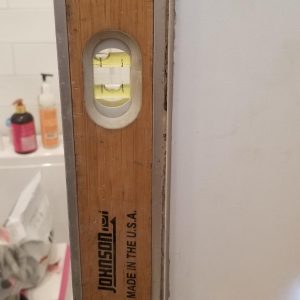This is my first attempt (ever) at trimming out a window. I’ve cut out the extension jambs but realized they are too long and sticking out past the drywall. To complicate the issue further, my tiles are sticking out past the jamb and the jamb sits un-level.
Any suggestions on how to proceed without ripping it all out and starting over?
























Replies
Just to clarify, my end goal is to get something that looks like this type style which I believe is "craftsman"
I have done many trim outs in the detail you show. I make the extensions as true as possible but keep a straight line to the edge I will apply the trim to.
I do the same with the sill, fastening it to the extensions.
Then I build the entire casing structure on the bench using pocket screws on the backside to join the head and sides. Trim out the crown and take the whole pc and fasten (screw) it to the sill from below Nail off the casing and head with the proper reveal to the extensions.
I’ll put a couple of blocks sized for the extension reveal to the window on each side to solidly fasten the thing in place.
Glued and screwed, the pcs will never separate or crack during seasonal changes.
With several like window sizes it’s production speed.
Caulk any weirdness to the wall side of the casing and extension to window.
If it’s one stink’n window, forget the above…..
An excercise in applied geometry.
Shims are your friend.
https://s3.amazonaws.com/finehomebuilding.s3.tauntoncloud.com/app/uploads/2021/07/28140952/signal-2021-07-28-110616-3-700x1439.jpg
Looks like you do not have enough room for a frame that matches your photo. wall with outlets and tile seems a little too close. But you could make it with narrower side parts.
If the boards you have on the sides are parallel and even with the tile surface, you can make up a face frame, and place it on them, and fill the gap to the drywall with narrow wood strips to make the frame thicker (some caulk can cover some degree of mismatch)
If all else fails, you can cover it all up with some curtains.
Your extension jambs need to be measured carefully (top and bottom measure is usually different) or fit and scribed. You should strike a pencil line on each and recut and fit. You need an extension jamb for the top and bottom as well. The side casing will need to be hollowed out in the back where it will sit on the tile. Totally possible just need more fussy cutting and fitting.
If you're a member of the Fine Homebuilding website, there's an excellent article entitled "Trimming Windows" by Jim Blodgett and Andy Engel did the photos. The article emphasizes the importance of getting the extension jambs flush with the drywall to make the rest of the process easier, so get the jambs flush with the drywall before trying to complete the job. "To get the trim straight, you might have to install crooked jamb extensions."
Decent replies so far.
Depends how much fussing you're willing to put in, availability of certain tools & *how proficient you are with them - 100% transparent/blunt/honest. Theres some 'give and take' options you have to choose from but will depend on details you run into in spots and processes you're good with investing time & patience in.. details, details, details.. thats really the question. Fit and finish. Do you care if its gaped and filled with filler/caulk in spots or do you desire a joiner's approach where all surfaces are mated flush.. thats where some major differences in approach, process & time/effort lay in how you'd do it ..I'd do it. soo...