Okay, I’ve got a cape-code house with a 1-car garage. I want to slap on a 2nd car garage onto the side of the current garage. That’s not the tricky part.
I then want to put a 12×24 addition BEHIND both garage units. That in and of itself isn’t the hard part. It’s how to tie the roof in.
I have two choices as for the addition (other than don’t do it):
1) Since the house “floor” is about 2′ above ground, while the garage is on a slab, I could have a step-down addition. This would allow a 2′ drop in the roof, assuming I could somehow tie it into the back garage wall (in other words, the back of the garage has a height of 10′ from the ground, so if I kept the 8′ wall addition height, I’d have a 2′ difference).
2) If I keep the “floor” the same, then I don’t know what to do as far as the roof goes.
I’ve attached a few pictures of the CURRENT house (one from the original architects drawings/plans) to show the “side” of the house that I have to deal with.
Overhead shots of current and proposed floor plans
Side view of what I’d deal with assuming a “step down” addition.
talked to one builder so far who said it would be better for resale if the floor in the addition were the same. But due to the roof, he’s suggested that we remove the entire roof from the garage and build new trusses to put the garage roof height, ALMOST the same as the current roofline on the house, thus giving a large bonus room above both garages (accessible through the “office” in my 2nd floor.
Downside to that is obviously cost, I have NO way to heat/cool a bonus room (the addition will be fun enough as it is–probably have to go heat pump), and the cost.
But any suggestions are welcome. I am having another contractor come over this next week to give ideas.
Odds are, an architect will be needed, which is fine, I’d just like to know what ya’ll think.
–Kevin
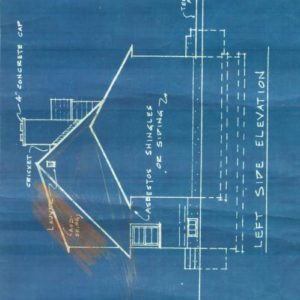
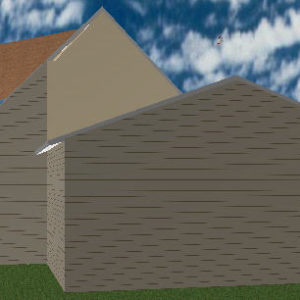
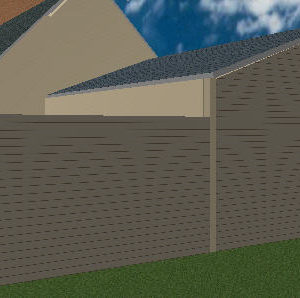
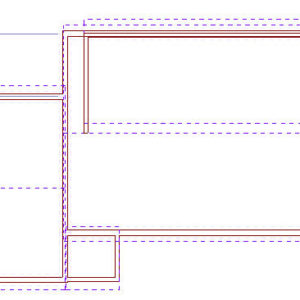
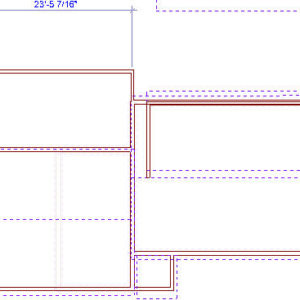



















Replies
In my opinion, making the roof look right on an addition is what makes or breaks it. And it's so easy to save money by tossing up a shed roof, some 2/12 piece of junk and rolling on.
Coming from a guy who just tore the entire roof of his house, I'd suggest you do the same with the garage. You are framing a lot more new roof than you would be throwing out anyway, so it's not a big deal, especially if you are doing the work yourself. This will give you the oppurtunity to tie the garage/addition roof into the main house in some way that doesn't make it look like crap. Depending on roof pitch of the main house (it looks pretty steep maybe a 12/12), you could gain even more space above the garage - maybe a loft looking down into the back addition...hmmm...that sounds pretty cool.
MERC.
I "wish" I could do the work myself. Framing walls and stuff I can deal with but do not want to touch roofing.
We'll have to submit plans to an architect and get stamped to spec out the trussing that would be involved with removing the old garage roof to make it a 12 on 12 (just like the current roof on the house).
Yes, the builder suggested that would give a nice "bonus" room above the two garages, which I agree is nice, but will have to factor in the cost of essentially a separate HVAC system for that and the addition.
We'll see what builder #2 says this week.
If your addition floor is at the same level as the garage floor or lower you may not be allowed egress from the garage. Around here you need a minimum 4 inch (last time I checked) step up from garage to living space
Also, I dont think you need an architects stamp as much as you need an engineers stamp.
The trick for the "tricky" part is not to just "slap" on the addition. The first and disappointing result will be that as the bldg gets deeper, you loose a lot of the natural light from the windows. The middle of the house, even on sunny days will seem dark due to the likely typical ceiling height.
Please be patient and let me go off on tangent for a moment. You have provided views of the "thing," the bldg, and focused on tangible things that have labels like room addition, garage, walls, floors, roof, etc. Try this. Instead of making things, make PLACE. By place I mean something you can't see or touch, it is the relationship between that which you make , the physical, and you, the human being. In place-making, your goal is to give joy, wonder, to create comfort and contentment. You are the primary player, not the building. For example, if you view the Mona Lisa you wonder at the smile, you try to interpret, you enjoy. You don't ask about the paint or whether the canvas is cotton or linen. Design you home the same way. All the physical materials are nothing more than "palette" for creating Place.
Ask some different questions of yourself. What do I see through the window? Is it worth looking at? Do my windows have drapes or blinds? Why? So I can maintain my privacy? Do I have a rear yard neighbor? Do I really want to see the backside of that house? There is an old story about the English when they arrived in Tahiti. The local natives could not understand english building practices. First they build and box, then cut holes to let in the light and breezes, then glazed the holes to keep out the breezes, then covered the hole on the inside to keep out the light. Sound familiar?
Specific suggestion: Build a separate building (the addition) at the rear of the existing house, connect the two with a gallery. Place windows in either the east, or south wall, leave the opposite wall for either hanging artwork or built-in closets/bookshelves. Twist the new addition axis so it is not parallel to the exist house, with the widest edge facing anyway but west. Build a wood deck between the new and old. Consider a simple shed roof on the new matching the slope of the old. Put window in the new facing into the deck sans drapes. Slope the ceiling, put windows up high to bring in light but leave out any poor views. Fill the deck with pots and plants. Grab a cold drink, get out on the sunny deck, and enjoy the breeze on your face.
Oh well, just another opinion. If you want an architect, let me know.
Edited 9/17/2004 6:11 pm ET by David
That's a very nice and useful reply David. Your approach - building living space for people rather than things for a plan - is one that I like to apply to my own little projects, like poking a hole for a window, or adding a door to existing spaces.
I ask how the owner uses the room at it is, and how s/he envisions using it in the future. Where will they sit and stand... What will they see... Where will the furniture go, the plants... What are the use patterns, day and night.... seasonal changes... What would it look like from the outside... And so on.
This way, together, we can fine tune exactly where the new window will do the most good and least harm. People know they want another window in a room, but they seldom formulate exactly what benefits they expect from it. My job, as a one-man remodeller, is to first ask about such things, then, as they say, to 'pop' the darn thing in.
Glad to hear others are thinbking this way.