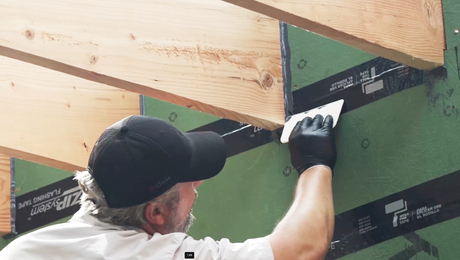*
not to sure my first question was sent so will send it again. I am planning a new garage for my home and was wondering if there is a book which would tell the correct I beam [steel] which would replace a wood beam of the same strength. problem. i would like as much head height in the garage without raising the ceiling height. the second floor of the garage will be living space and the roof pitch is a 9 – 12and it will be open on the second floor. therefore i need as much height in the garage as well as the upper floor. i cannot change the overall height because i want it to match the excisting house. i guess they call it book end height. any help
Discussion Forum
Discussion Forum
Up Next
Video Shorts
Featured Story

Michael Hindle explores the efficacy of deep energy retrofits and discusses essential considerations for effective climate mitigation.
Featured Video
How to Install Cable Rail Around Wood-Post CornersHighlights
"I have learned so much thanks to the searchable articles on the FHB website. I can confidently say that I expect to be a life-long subscriber." - M.K.

















Replies
*
And where would this beam be going? You could also investigate the clear span that I-joists could offer. Take your print to a good lmbr yd. or other I-joist supplier and get a spec. and a quote. No beam, no post.
*Gary, I know if I were doing the job at hand. I'd ask a structural engingeer and let him tell what to use. I know I'd be able sleep better at night,knowing it was cleared by a structural engineer. He can take all guess work out of the process. I hope this helps you. JSA
*
not to sure my first question was sent so will send it again. I am planning a new garage for my home and was wondering if there is a book which would tell the correct I beam [steel] which would replace a wood beam of the same strength. problem. i would like as much head height in the garage without raising the ceiling height. the second floor of the garage will be living space and the roof pitch is a 9 - 12and it will be open on the second floor. therefore i need as much height in the garage as well as the upper floor. i cannot change the overall height because i want it to match the excisting house. i guess they call it book end height. any help