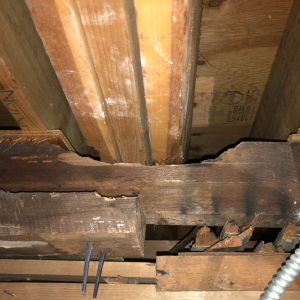I’m working on removing a load bearing wall for a client (relatively small) about 12’ span (first floor of two-story house). The house is quite old 1855. The second floor was obviously a new addition. When I opened up the ceiling I found the the builder who built the second floor ran a framing member that’s lower than the joists and cut into the beam above the wall carrying the joists. Picture attached. Then they blocked under the joists with two by fours and plywood. An engineer spec’d the beam, and I’ve contacted him to come do a sit visit to work through solutions here. The client wanted a flush beam, she will settle for a dropped beam, which I can run under the tripler, however I will need to block out the rest of those joists. Any suggestions about how to do that in a way that would be code-complaint? Or does that tripler really need to be brought back into plane (it’s also a 2×10) not sure why it is lower and slightly twisted…
Discussion Forum
Discussion Forum
Up Next
Video Shorts
Featured Story

A rear addition provides a small-scale example of how to frame efficiently.
Featured Video
SawStop's Portable Tablesaw is Bigger and Better Than BeforeRelated Stories
Highlights
Fine Homebuilding Magazine
- Home Group
- Antique Trader
- Arts & Crafts Homes
- Bank Note Reporter
- Cabin Life
- Cuisine at Home
- Fine Gardening
- Fine Woodworking
- Green Building Advisor
- Garden Gate
- Horticulture
- Keep Craft Alive
- Log Home Living
- Military Trader/Vehicles
- Numismatic News
- Numismaster
- Old Cars Weekly
- Old House Journal
- Period Homes
- Popular Woodworking
- Script
- ShopNotes
- Sports Collectors Digest
- Threads
- Timber Home Living
- Traditional Building
- Woodsmith
- World Coin News
- Writer's Digest


















