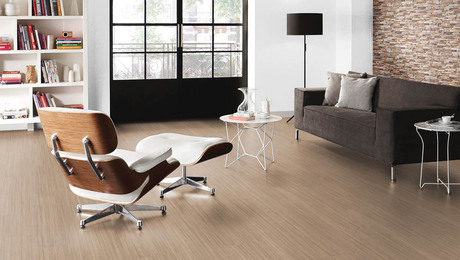Insulating a zero clearence chiminey
What is the best way to insulate a zero clearence chiminey? I have a vinyl facade on the bottom portion and the drafts/cold air are like having a door open.
What is the best way to insulate a zero clearence chiminey? I have a vinyl facade on the bottom portion and the drafts/cold air are like having a door open.

The recipe for linoleum hasn't changed much in nearly 170 years, yet it's still one of the greenest floors money can buy.

"I have learned so much thanks to the searchable articles on the FHB website. I can confidently say that I expect to be a life-long subscriber." - M.K.
Get home building tips, offers, and expert advice in your inbox
Fine Homebuilding
Get home building tips, offers, and expert advice in your inbox
© 2024 Active Interest Media. All rights reserved.
Get home building tips, offers, and expert advice in your inbox
Become a member and get instant access to thousands of videos, how-tos, tool reviews, and design features.
Start Your Free TrialGet complete site access to expert advice, how-to videos, Code Check, and more, plus the print magazine.
Already a member? Log in
Replies
this is not making any sense.
One does not insulate a zero clearance chimney. Any insulation or combustibles must be kept 2" away from it in spite of the nickname "zero-clearance"
I read and read this and all I can think of is with vinyl, you have a framed chase for this chimney with vinyl siding on it. There is a metal fire burning appliance that is "zero-clearance" also and air is getting in from the chase space to the interior of the house around it somewhere.
Would all that be right?
And is there no sheathing on the framing under this siding?
Welcome to the
Taunton University of Knowledge FHB Campus at Breaktime.
where ...
Excellence is its own reward!
You are correct; sorry for the inaccuracy in my description to the problem. The base of the chiminey (or chase) that lies paralell to the ground appears to be unframed. If this were to be framed, what type of material would be used? I was thinking alons to lines of a cement fiber board or something.
If it weren't framed, it wouldn't exist.
Do you mean that it isn't sheathed?
The manufacturer of your heat source will be able to give you acceptable clearances - check them.
It would be very helpful to you to fill in your profile or provide important information so that people would know your location to understand your restrictions of design as they relate to codes, climate, safety, health, insect impact, and a variety of other design critereium.
I think I know what you are asking but am not sure how to answer without an idea of the circumstances.Remodeling Contractor just on the other side of the Glass City
I'm really confused now. The framing is what defines and holds it together.I am having to make some assumptions here gven the terminology hurdle, but you might have to take this apart from the outside and rebuild to insulate it. Any chance you can post digital photos of inside and out of this?For just the draft, if you can determine where it is coming from, there are firestop caulks available that might help.
Welcome to the Taunton University of Knowledge FHB Campus at Breaktime. where ... Excellence is its own reward!