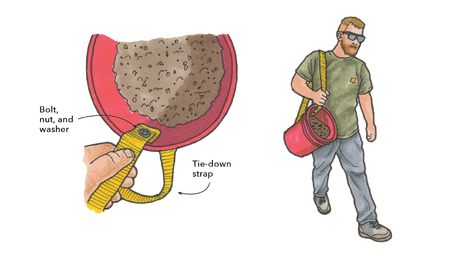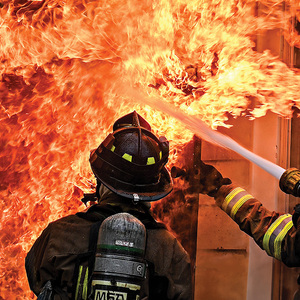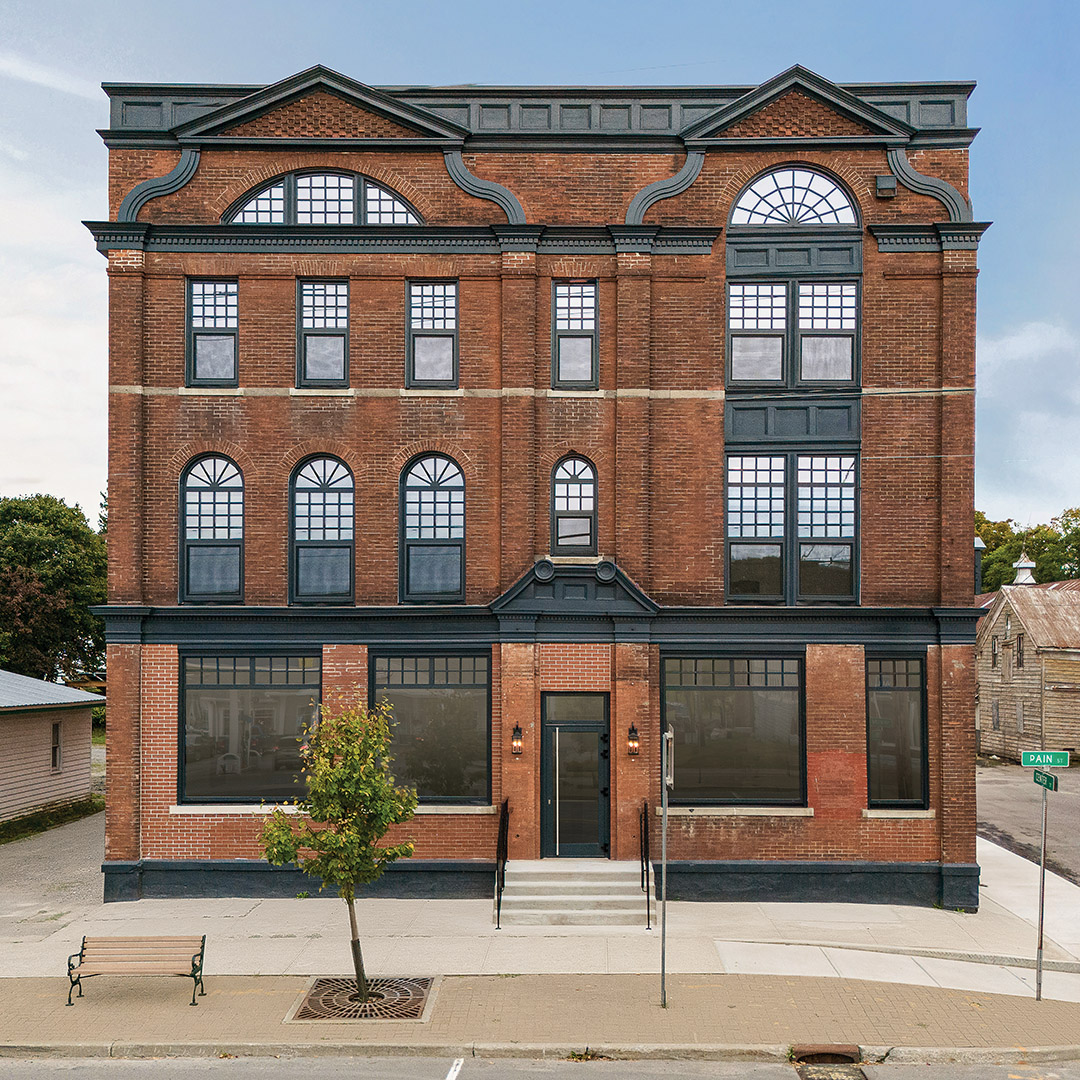*
We’re installing radiant floor heating in a basement slab. I want to get R10 under the entire slab and then R15 around the perimeter. The footings run 2ft around the inside perimeter…. so, how do you insulate around the footings?
Do you backfill and lay the foamboard insulation on top of the footings and then pour your 4″ of concrete?? Should I have a foamboard spacer to isolate the floor from the wall??
Thanks in advance.



















Replies
*
CW: Place your forms an extra 2" (for R-15) out and dig down another 1.5" (for R-10) to allow for the foam. Be a little more careful about leveling and compacted the sub-base. If a foam panel doesn't lie float, lift it up and scrap a little soil off. Or fill a low spot and re-compact. Then line the bottom and inside of the forms with foam. If you would otherwise do a monolithic pour, do so.
It is a little easier to line the bottom of the excavation with foam if you slope 1:1 from the bottom of the slab to the insdie bottom of the footing (rather than have it be a right angle with a vertical side. To keep foam together where it meets at right angles, 16d nails work nicely as thumb tacks.
How are you going to deal with the vertical basement walls where they daylight? I'd waterproof the wall, then put foam panels on, cover with 1/4" PT plywood to protect against hits, and cover with galvinized metal flashing covering the plywood and tucked under the siding. That exposed blue foam just looks so unfinished to my eye. Love my radiant slab, garage and exterior sidewalk -David
*It helps to add a perimeter of foam sloped diagonally (sloped away from slab at 30 to 50 degrees)and buried below top soil down to frost line. This will reduce under-slab migration of cold and deep freezing. R10 will not stop the heat of the slab from melting the adjacent soil-born ice and sucking heat off the slab. Keeping out ground water is critical at all seasons and the perimeter barrier of foam will help.Instead of PT plywood and flashing to cover the vertical face of the foam (slab edges), you can use metal lath and parge it with mortar. This is paintable above ground and looks better as an unpainted finish. Make sure you use an adhesive to join the vertical foam to the slab or it will take in water by capillary action. Then it will expand and separate the join. Consider carrying the bottom plates out over the side and then sheathing down past the surface of the slab to cover the top edge of the vertical, slab-edge foam. Contrary to popular opinion, Type's 1 and 2 EPS (expanded polystyrene foam) are perfectly adequate for this job and will cost a lost less than the XPS (Type 3).
*
We're installing radiant floor heating in a basement slab. I want to get R10 under the entire slab and then R15 around the perimeter. The footings run 2ft around the inside perimeter.... so, how do you insulate around the footings?
Do you backfill and lay the foamboard insulation on top of the footings and then pour your 4" of concrete?? Should I have a foamboard spacer to isolate the floor from the wall??
Thanks in advance.