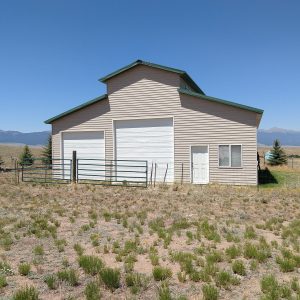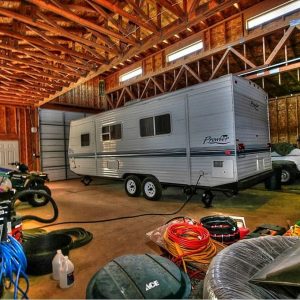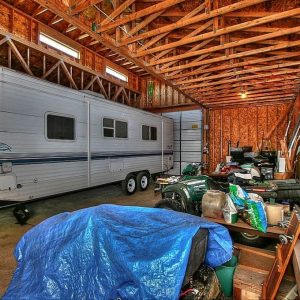Insulation for 40 x40 shop in Colorado
|
Join Date: Feb 2018
Posts: 26
|
I have a barn in southern CO that looks like this.
In the winter temps frequently get to the single digits at nite 40 x40 with 10′ w x 12′ tall uninsulated doors in the center section on each end. One side has a 10×10 uninsulated door. Above the center doors there is about 6′ of extra space. My plan here is to run joists across and make storage above or just add a ceiling above the doors so I don’t have to heat that area. I want to insulate it and will heat it with a combination of wood heat, kerosene torpedo heater and in the future a propane shop heater. So my questions are: Would you insulate and heat the whole shop? My thought was to build a wall down one side and only heat the center section and one side 27 x40′ and leave the other section with the smaller roll up door ( 13 x 40) uninsulated for storage. Having said that I could leave out that wall (saving the cost of the studs and OSB and just insulate the outside wall and have a 40 x40 shop. Do I save enough on the price of the studs and OSB to make up the difference in heating costs? In the sides of the shop, would you just spray foam underneath the tin or put in some kind of drop down ceiling and insulate above? What about the roll up doors? The two large doors will really let the cool in? Anyway to insulate them? Hang some kind of curtain over them? Worth replacing them with insulated doors? If I do that reduce the size of one of them to 10′ tall? I could also just insulate and heat the section on one side that has the smaller roll up door. That would make a nice sized wood shop but wouldn’t leave any room for working on the truck, skid steer, etc |





















Replies
What is the intent of the structure? Mostly storage? Mostly workshop?
If you intend to use it mostly for storage, can the part that is stored be subject to wide temperature swings? (From sub-zero in the night to above freezing during the day?)
The uninsulated garage doors will be a major heat loss/gain. Even if you weather strip them. As well as a source of unwanted moisture, if we ever get rain or snow here. (I live north of Silverthorne) I am sure that you can rig up something to provide a layer of protection, even a heavy canvas tarp, secured to the sidewalls and on slides can provide some added benefit. Put reflective bubble-wrap insulation on the tarp as well.
Adding spray-foam insulation on all the exterior surfaces, walls and under the roof, will help with thermal conductivity and solar heat gain in the summer.
If you want a space to work in that is climate controlled, figure out the space you want and then build it. And just insulate that portion. Don't worry about the rest of it, just make a comfy spot for your work area. You can insulate the rest as you have time and the need.
Of course, if you have the money, replace the doors with insulated ones first. Get rid of your major heat loss areas before you do anything else. Seal any bypasses. Use rockwool insulation in the walls, at least the lower portions as vermin doesn't like it and neither does water and mold.
Sorry for the jumbled response, just doing a little free form thinking and response.
The “loft” area down the center is tempting to convert to storage. However, find out from the truss company if any load can be added to what you’ve got there. You may have to add beams and posts.
Great building you have there!
Thanks for the responses. I mainly want an area for woodworking. Also an area for some mechanical work and welding. I am thinking about walling off the one side but put two large sliding doors that would open into the center area. That way if needed I could expand my work area for cutting large sheets of plywood, etc.
Then later wall off other other side that has the smaller rollup door. That area could be for storage of the skid steer, lawn mowers, supplies etc and stay unheated. At that time I would need to replace the large roll up doors with insulated ones. The ones there are about the cheapest you can buy- the guy I bought the place from had a great barn built put cheaped out on the doors!
Since I would need to put some ceiling joists in anyway above the center section I could add a drop down staircase in the middle and store stuff up there
Insulate the whole thing to help minimize heat loss and gain. On Craigslist you can find bunks of insulation panels for pretty good rates as well as other insulation types. You can use batts for between the studs and then put some polyiso sheets over them for added R value. Or, you can score the sheets to fit between the studs.
Another option is to do a flash coat of spray foam to seal the stud bay, an inch or two that will air seal the cavity, and then use batt insulation for the rest of the bay. This will give you the best of both worlds. The cost savings of batt insulation and the air sealing of spray foam.
Once you have the whole thing insulated, you can then worry about heating it. Keep the overall temp low, the less the temp differential between the outside and inside, the less the heat loss/gain.
You can then do spot heating for certain areas, like your work shop. Using a plastic sheet you can enclose the area to retain the heat in the area while you are working in. A fabric curtain will work even better. Keep it close the the ceiling and floor.
Radiant heat will work great for this area. Panels, a heat tube, anything that will heat the surfaces and not the air will work best. It will heat you and your tools and what you are working on.
Consider putting down a work floor as well. Something to separate you from the concrete. Do the same for your vehicle storage. so that any run-off can evaporate.
You can work in 40* temps, just put on a sweater or vest. And of course a hat and as you work, you will get warmer. You just want to keep stuff from freezing or refreezing. And you want to keep your wood stable to help it keep drying.
That sounds like a plan! As much as lumber costs these days by the time I build a wall down the middle and put OSB on it I can use that money toward upgrading (at least)one of the overhead doors to insulated. The other two I can cover with tarps on the inside to keep the cold wind out. I will have a wood stove that burns 24" logs, also a 75k kerosene heater to start. Later on will probably add a Hot Dawg type propane heater
The building has 2x6" studs with metal siding. Any worry about condensation in the walls depending upon what insulation I use? It's Westcliffe, CO where it's a very dry climate. Semi desert they call it.