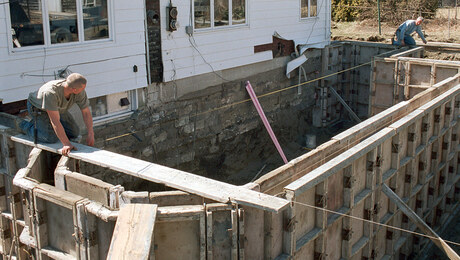Hello all,
I’d like to get some advice about finishing a kneewall that I have in my (gambrel) home. I would like to use as much of the area behind the kneewall rather than wasting it.
The overall depth of the area is about 44-1/2″ while the overall height is about 81-3/4″ to the top. The the aera under the roof is a triangle with a base of 33-3/4″ and a height of 62-1/2″. The pitch is about 22 (and the angle is about 62.5′). This triangle sits 10-1/2″ from the front and 19-1/4″ from the floor. The width is about 54″ wide.
Even if I got some base cabinets with draws and doors, I would still have only some 24″ of depth. I’m considering getting only the cabinet frame and building the inside myself. My questions are how much can be saved by purchasing only the frame (is it worth it)? Are there cabinets that are designed to be installed in kneewalls that are good quality and value?
Thanks for the help, Turtleboy


















Replies
Build your own from scratch. Paint grade or stain grade...it's up to you. As for quality...again...it depends on you. How good can you build a coupla boxes with a few shelves inside them?
Raise the boxes off the floor to the desired height by installing a simple platform underneath the boxes. Platform is screwed to floor, box/shelves are screwed to platform. Now install your drywall across the face of the kneewall. Cut out drywall for box shelving area, and frame the drywall opening with window/door trim casing. Add your drawers, or attach your doors to the boxes. Veeery easy to do. Use 3/4 melamine for a paint grade box unit...will give you some "light" when opened. Use A-C plywood, or a hardwood veneer plywood if you want a stained finished look. For a good looking door buy pre finished doors from Lowes, HD, or from a cabinet shop. If it were me, I'd make my own.
Building a box is not rocket science. Wood glue and drywall screws will hold the thing together for your lifetime. The screws won't show ( drywall and trim casing will conceal them), so no need to fill and conceal.
Most cabinet companys use 5/8 or 1/2 inch ply on their "average" line of cabinetry. Using 3/4 is considered "top shelf" and you will pay top shelf if dealing with a cabinet co. for 3/4 inch, custom made cabinets that can fit in a kneewall......therefore, spend $27 for a sheet of A-C plywood ( or $50 for veneer hardwood such as oak) and do it yourself. No big deal...and you'll save a lot of money.
Davo
Davo,
You are right on a number of different levels. I just figured that the more info I had the better. I'll let you know how I make out.
Thanks again Turtleboy
the first question you need to ask yourself is whether the kneewall is a structural unit, bearing loads from the roof or contributing to the wind and shear loading for the entire structure if you plan to be cutting into it.
Excellence is its own reward!
Piffin,
It is structural in a sense. What I mean is that the kneewall is being used to keep that point of the roof line (where the different roof pitches meet) ridged. Now that I see this in writing, it sounds kind of stupid. I have removed the original kneewall that had the studs spaced all over, and replaced it with a couple large headers, Whose jacks are over the doubled up floor joist. So I'm a liberty to have a larger opening than if I had studs placed on 24" or 19-3/8" centers. I think you were the one that recomended to me to try the 18" base cabinets w/ the 19-3/8" stud spacing which if all else fails will also work. I just wanted to get the most out of the space.
I hope this didn't confuse you too much, Thanks again for the help, Turtleboy