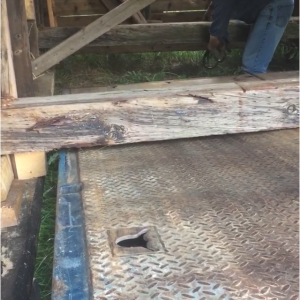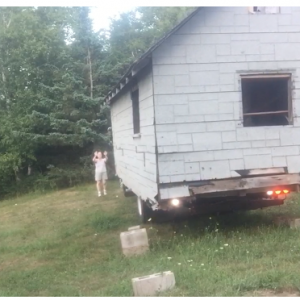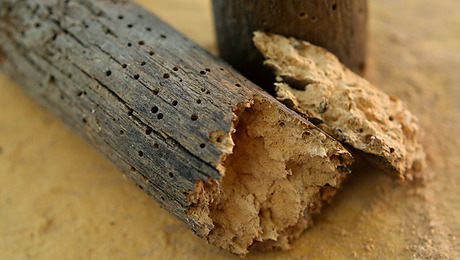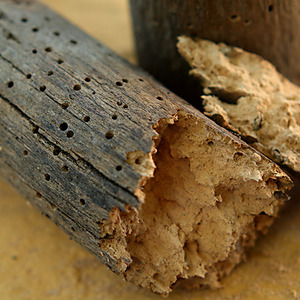Lifting a building onto a slab foundation
I have a 10 x 20 foot shed with no floor/foundation. My excavator friend thought he could jack it up, dig out from underneath, frame in a trough, fill with concrete/ level, and then set the shed back down on its new foundation. After jacking it up he decided that was going to be harder than anticipated and so he convinced me to let him build be a concrete slab directly beside the shed and then move the shed onto it. I agreed.
Concrete slab is made (it’s actually like an upside down soap dish: a trough was framed in a big box with a slanted pile of packed sand in the middle slanted up to the plateau which was 4 inches shorted that the top of the frame. Sheets of metal were added. Took about 5 cubic yards of concrete. It has cured for three weeks and the frame has been removed.
Initially he wanted to run straps around the building, lift it up with his backhoe and set it down on the slab. Instead I have hired our local tow truck driver. He’s the one who moved it up to the top of my property in the first place and set it gingerly down on 8 concrete blocks ~ I thought that was pretty amazing really.
Question A) Should I rethink the moving operation? Are there any disadvantages to having his use his flat bed truck as opposed to picking it up from straps? Or vica versa? I figure either way, there will be some finessing trying to make sure it is sitting on there straight.
Anyhoo, this is all supposed to happen on Saturday; and I wondering what all I don’t know that I need to know to make sure this goes well. For example, I saw a youtube video where a guy was turning a screened in porch into a heated room. He screwed “expandible screws” down through a 2×4 into the concrete to create sill. My sills are 8×8 creosote beams.
Question B) How will I affix them to the slab once it’s been set down. What will I need to buy that will be big enough to drill down through the sill and the concrete. What kind of screw/bolt will I need to screw it down with?
The dude on the video also used a roll of blue foam insulation that he rolled down (without affixing it with screws or adhesive) underneath his 2×4 sill. The sill kept it in place; but I can’t hold down 50 feet of rolled foam whilst the shed is being lowered.
Question C) It seems to me there should be something between the concrete slab and the creosote beam. But what do I use? And how do I get it to stay there while the building is being lowered? Is there a squishy material that I can squeeze out of tube or spray that will act as an adhesive or to block drafts or whatever one might put under a sill?
The back sill got ripped off when the building was being moved to my property and there appears to be a little rot at the butt ends of the sills at the open end (there were only 3 sills, the fron of the building is just two verticla beams resting on the end of the long side sills; with nothing across the front of the shed for a sill because there had been a barn door there.
Question D) I’m thinking it would be easier to replace the broken sill in the back and the butt ends of the long sides AFTER the shed has been moved. It can be jacked up on a nice level surface, one end at a time; and nice accurate measurements can be determined as to what size sill is needed to replace what needs replacing. (As opposed to right now while it is teetering on a bunch of cement blocks completely lopsided. Is this good logic?
Presently there are two 12×8 creosote beams running across the shed from side to side bolted to the long side sills (It is under these beams that the flatbed truck was able to simply slide underneath and pick it up.) I’m envisioning, once it has been place on the concrete slab, to jack it up underneath these cross beams ~ first one end, and replace the sill. Then jack up underneath the front cross beam to replace to bad front ends.
Questions E) Does that make good sense? Just to complicate things even more, I’d actually like to use one of these cross beams as the replacement beam for the back sill, it’s exactly the right length; but is a little wider then required. But I can’t imagine that being a problem. Is there something else I should/could use as the replacement sills?
Question D) What else am I missing that I haven’t thought of?
Oh, one more thing. I would like to turn on of the windows into a door. Can I cut through the sill beneath the window to build a jamb that goes all the way down to the concrete floor? Or does that weaken the integrity of anything and so I should leave the sill running the full length of the wall and if I want a door then I just have to step up and over the sill to get in and out.
Thank you so much for sharing your feedback to my questions. It’s a scary job and I appreciate all the help and support I can get!
Take care,
Karen























Replies
Make sure the grading around the slab allows the driver to get safely on and off the slab with the shed.
If you want to secure to the slab, you might want to pre-drill the 8x8 sill before the move, and then drill through into the slab. then clean out the hole, and epoxy some threaded rod to use to secure the sill (and the structure) to the slab.