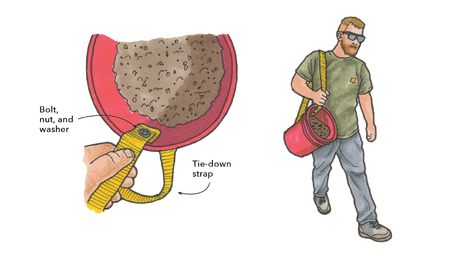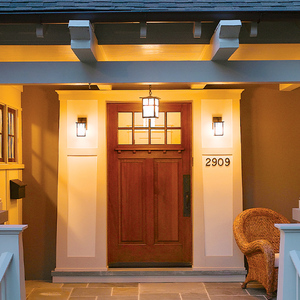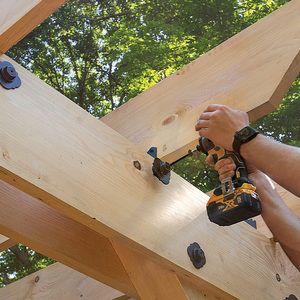I was asked by my brick mason to provide the steel that will be used for the lintel above my garage doors. I was asked to get a 5″x4″ by 5/16″. This looks to be pretty flexible to me. There are two doors on this wall, each 16′ wide with three support columns that are approx. 2’6″ wide and 7′ tall. There is about 280 sf of brick area on the gable end above the supports, minus about 33 sf for windows and vents. The roof pitch is 6/12 and the width of the building is 40′. The lintel will only support the brick. Any opinions as to whether this is adequate or not?
Any help is appreciated,
Mike



















Replies
bump
94969.19 In the beginning there was Breaktime...
In the beginning there was Breaktime...
Such a lively discussion you tirggered. :^D
You think the OP has finished his brickwork that he asked about 6 years ago?
That's one of the wonderful things about BT in that discussions range over all avenues of construction and regardless of age, information can be passed on via the search to future generations.
be passing it on
94969.19 In the beginning there was Breaktime...
I'm the OP and yes I solved this many years ago. I also posted this question over at the old Badger Pond woodworking forum and drew the response of an engineer that was very helpful. This was only to support the brick veneer. He spec'ed "8-1/2x5x3/8 bent plate of ASTM A36 steel". I had finally found a few houses in the area being built that had similar gable ends and most of them had 8x4x3/8 steel angle iron but most had slightly less area to support. If the engineer hadn't responded that's what I would have used, but instead I had the plate bent per the engineers spec. Damn near had a hernia getting it home. Had I let the mason use what he asked for it would have been woefully inadequate. I still have those pieces of steel out back. I got a small crack above one of the doors even with the bigger steel, but I think it was because the mason laid too many levels in one day and the mortar didn't have time to set. Overall I was still very happy with the job. I had barely enough brick for the job and he was careful about using the scrap and all other areas of the work were excellent and at a good price. I tried to hire an engineer locally to size this, but no one could do it in the time I had available to me.Merry Christmas,
Mike
hey... thanks for the updateMike Hussein Smith Rhode Island : Design / Build / Repair / Restore
ask your mason how he arrived at the spec....he's probably got a good answer...
it's a gable end so no roof load
the load is the brick veneer.... and it isn't all the brick above the lintel... it is a cone
hopefully he's figured it out in 6 yearstime tested
Barry E-Remodeler
it's a gable end so no roof load
Mike,
Even if it wasn't a gable and it was the rafter wall, the lintel doesn't support any roof load or framing, the lintel sits on the brick at each end.
Joe Carola
joe.... come again... the lintel performs the same function as a header... it sits on the pilasters but it has to support whatever is above it... if it's brick veneer...it supports just brick
if it's structural brick , then the lintel supports the structureMike Hussein Smith Rhode Island : Design / Build / Repair / Restore
joe.... come again... the lintel performs the same function as a header... it sits on the pilasters but it has to support whatever is above it... if it's brick veneer...it supports just brick
Mike,
But it's not supporting roof load. You said that," if it's a gable end so no roof load". Whether it's a gable end or rafter end, it has nothing to do with 'ROOF LOAD". What else were you talking about by saying roof load?
Naturally it's supporting what's above it which is brick, not a roof load that you mentioned.
Joe Carola
joe...are you argumentative by nature...or do you work at it ?
if it's a structural brick wall... then it becomes germane wether it is also supporting anything else....including roofs, or point loads..
in this case i was agreeing with him that, yes, it is a gable end... and thus the only load is the cone of brick above... either veneer.... or structural
Merry Christmas, JoeMike Hussein Smith Rhode Island : Design / Build / Repair / Restore
joe...are you argumentative by nature...or do you work at it ?
No Mike, I'm not. Do you just not admit making mistakes by saying that since it's a gable end, it has no roof load when it has nothing to do with roof load. Obviously you did make a mistake by saying roof load because lintels have nothing to do with roof loads.
Merry Christmas , Mike.
Joe Carola
Edited 12/22/2008 10:37 pm ET by Framer
MIke,I think what Joe is saying is based on a comment in the original post "The lintel supports only the brick." In other words, even if it were a load bearing wall, there would be a separate header in the framing. The lintel would just be supporting the brick veneer.
bd.... do you know joe ?
Mike Hussein Smith Rhode Island : Design / Build / Repair / Restore
negative.
Do you know Mike?
Joe Carola
The only weight the lintel will be holding up is the triangle above each door, then only the weight of the brick in the area of the triangle that the brick ties do not transfer to the main framing in case of some kind of lintel failer, I don't have the exact numbers but I recollect that the ties will transfer /distribute approximatly.,80% of the weight of the masonry to the header above an opening.
negative on that, too!
but you could come to Crazylegs Fest in August and take care of that deficiencyMike Hussein Smith Rhode Island : Design / Build / Repair / Restore
Nothing like a personalized invitation. Thank you Mr. Smith!I would enjoy meeting all of you that contribute so much knowledge (& entertainment) to this forum, but a painful, arthritic back severely limits my traveling.Merry Christmas to all.
one of my brothers lives in mt.holly... and practises law in tappahanockMike Hussein Smith Rhode Island : Design / Build / Repair / Restore
Tappahannock is just "down the road a piece" from King George. If you ever get down to visit the relatives & have extra time to kill, give a shout. I'm sure I can make it as far as Lowry's for seafood.
I'm with you, at 16 foot wide , there is definately gonna be some deflection in them. Brick won't flex so that means cracks.
Rich
Keep in mind that the lintel is only supporting a triangle above the opening. The size of this triangle is 8'x 16', 64 sq ft.
How I understand it to be figured is that the height of the triangle is one third of the opening width. So for a 16 foot opening the supported brick area is 5.3 ft. high, which yields 43 sf of brick. At 4 inches thick and 47 pounds per sf, that means 2021 pounds total. Evenly distributed over 16 feet , that would be 126 lb/lf. Thats as far as I can go, don't have any steel tables.
Rich