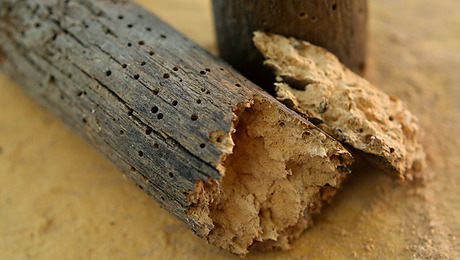making a wood floor in basement
I have a basement with no concrete slab, just dirt/gravel. I want to construct a wood floor for the basement for use as my workshop floor. I want to keep the height of the constructed floor to a minimum (just a few inches) because the basement ceiling is already very low. I thought perhaps pouring concrete “beams” level with the dirt, anchoring PT 2×4’s over them, then building a floor on top of that. The closer together the beams, the less my joists’ depth needs to be. Another idea: lay down and level PT 4×4’s with their tops even with the top of the dirt, and build a floor on top of them with PT 2×4 joists and PT plywood. Anyone ever done something like this? My worry is that the “beams”, whether concrete or wood, would shift and the floor get out of level. Thanks Charlie


















Replies
Thinking outside the box on this, why not just pour a slab, getting it pumped into the basement through whatever opening that you have, or have to cut.
In the areas of your new shop where you will stand and work, with that slab all nicely painted grey and shiny, all that good lighting above, do some of those great floor mats that are made for standing on when working, that yield with enough flex to make your legs and back work a little.
One cubic yard of redi-mix, delivered at about $100 per, will cover 80 square feet of your nice new shop's floor.
Yes it might be the best idea. And they have all kinds of panels and mats these days. I'll have to do the numbers on it all. Thanks, Charlie
Just did similar for storage area on gravel based bsmt floor.
Leveled the gravel, laid 6mil poly down (vapor barrier), laid down PT 2x6 20"oc (mud sills) and screwed down 5/4 PT decking on top. I roll in my garden gear, tractor, grinders etc. and all is still good.
You might put down mud sills at 16" oc then use your PT plywood as decking.
This gives you a "floating deck" on top of your gravel base and as long as the gravel is leveled and stable it should stay that way.
Tom Thanks. If you can, give me some idea how solid it feels. Does it bounce a little and feel "floaty"? How long has it been down? I'm concerned that with a shop table saw and other big stuff, as well as daily sue, the sills will settle and everything will get bouncy. Charlie
Bounce in a floor is a bit subjective but the floor feels like 5/4 decking over 20" span, not great but pretty much what I was expecting.
Settling will depend on your gravel base and soil stability. My gravel was poured into the basement excavation just after foundation backfill and was open to weather for months before I built my shop above. Once I got the shop floor system above I ran blowers to dry out the area as best I could and didn't do anything further until stucture above was under paper. Esesntially all I did was spead and level the gravel and poly just as one would to prep for slab pour. Just laying the mudsills and decking on top of the prep.
The foor has been in for four months and other than the deck drying out there has been no change in the feel of the floor stucturally. A few small areas do "bounce" but these areas bounced from day one and can be attributed to less than perfect leveling of gravel or slight bow in mud sills. Adding weight to these areas would eliminate bounce.
I had originally planned on embedding the mud sills into the gravel, screeing gravel level to tops of mudsills, putting down the poly then decking so that the decking effectively was supported fully by gravel and mudsills. (but I got lazy and deadlines were approaching for the entire project).
My current floor system has the potential to "settle" if vibration causes the gravel to migrate into the voids between the mudsills but had I gone with my original plan there would have been no voids for the gravel to migrate into.
If anything, uplift do to the characteristics of uneven wood/moisture content would be a problem more than any amount of weight you put on it.
If it were me I'd dig out the
If it were me I'd dig out the dirt to be level with the bottom of the footer and put in a 4" slab with pex tubing for heat (even if it's never used I can't stand not putting the tubing in for future use!) over 2" of rigid foam and a good vapor barrier. Then 2x4 sleepers laid flat 12" on center and 1-1/8" ply over that to nail the floor to. The narrow oc spacing is because attaching sleepers to concrete is never an exact science and it is just cheap insurance to prevent a spongy spot if a sleeper doesn't stay perfectly flat.