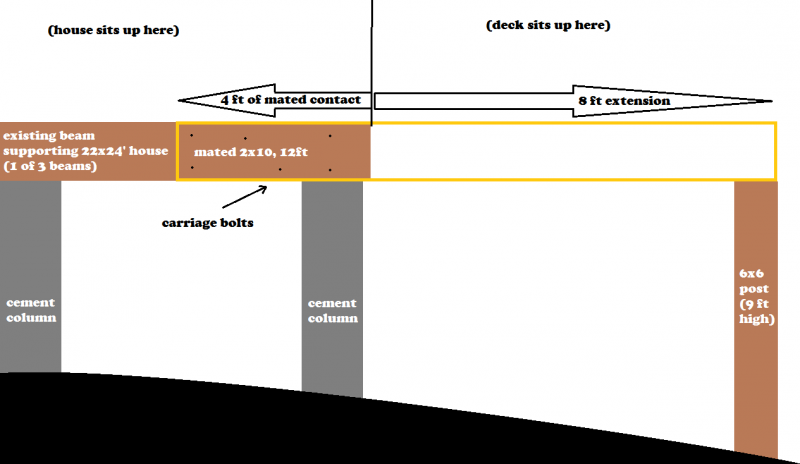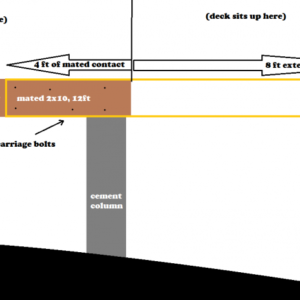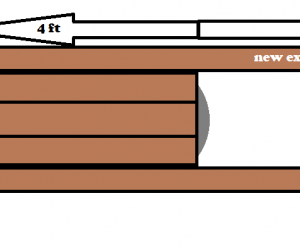Mating 2x10s off of house beams to support a deck
Hi all,
My 22×24 cottage is supported by 3 beams made out of three 2x10s each, sitting on 9 cement columns (so 3 columns per beam). Those beams extend 6 ft past the house, which support a 6×24′ deck (and there are some posts at the end of the beams, so it’s not a cantilevered deck).
The deck (including the 6ft beam extensions) is rotting, so to replace it my plan is to cutt off the beam extensions, then mate a 12ft 2×10 on either side of each beam with 10inch carriage bolts, with 4ft of mating (overlap with the existing beam) and 8 ft extension (so the new deck will be 8×24). These mated 2x10s will sit on each beam’s front cement column, so they won’t only be supported by the carriage bolts.
There is a 12ft span between each extended beam, which means the perpendicular 2×8 joists that sit on top of the beam extentions will have 12 ft spans, which I’ve read is acceptable if they’re spaced at 16″.
I posted some diagrams below..
I’m wondering if 4 ft of mating/overlap is good enough to support the 8ft extensions? I could use 16ft instead of 12, to give me 8ft on either side, but that seems excessive.
I’m also wondering how many carriage bolts are necessary, and in what pattern. I read somewhere that I should use a diagonal pattern every 6 inches, with 2 vertically aligned at the beginning and end, but I’d rather not use 10 carriage bolts per beam.
Any suggestions?






















Replies
Can't see your picture.
What is supporting the beams on the house side? If the cut-off ends of the old beams are resting on a load-bearing surface, you can extend from there to the outer supports without requiring a "stiff" joint between old beams and new. You simply need enough fastening to keep the new beams from pulling away.
If the cut-off ends will be cantilevered to some degree you need an engineer.
Simple pix, no cantilver, he just needs enough bolts and overlap to support aobut a ton.
1 foot overlap and enough bolts so the wood by the bolts is not crushed.
minimum of say 2000#, 1/2" bolt supports .5*3* 1200 psi = say 500# per bolt, 4 ea 1/2" bolts. Might as well glue i also, easy margin.
Bang away with the nail gun for a dozen or so 3-1/2" nails each side and ya gots plenty margin with wp glue even without the bolts. .
You might want to consider using treated lumber for the new beams.
Three 2x10
A quick calc. shows that the beam in the middle needs to be at least 3 2x10s. 2 are ok for the outer 2 beams. You are pushing the limit of 2x8 joists @ 16 oc.
Good point. But I'm not sure how I would turn the extensions into 3 2x10s since there will be a 6 inch gap between the two extensions I'm currently planning (see attached photo). I could add a second layer to one of them internally, like the grey addition in the same attached photo. But only one would be attached to the main beam so I'm not sure if that would even help at all. Any suggesions? Thanks
Hey there, Can you stagger the cuts on the beam so that the splice will land over the existing concrete pier. That way you are not relying on hardware to handle the shear load. I attached a quick sketch of what I would suggest. With this method every beam end is supported by a pier. Good luck.
[Edit: should have replied to above post, not to general thread, lesson learned.]
Thanks for the diagram. Despite my drawing, the piers are actually made of concrete blocks about a foot wide, so the wider extensions actually do have room to sit on the piers (with 1 exception, where one side of one beam is flush with the pier edge, so in that case it's hardware only which I guess I can live with). The only catch is that the oldschool beams are actually 2x10s, while my new ones will be (actual) 1.5x9.25". so I'll have to slide 3/4" shims between the extensions and the piers.
I did think about cutting into the beam like in your diagram, in order to keep it the same width (avoid a 6" gap between the two add-ons as they extend out). But the section of the beams above the piers is pretty busy with nails and strapping which I don't feel like messing with.
Mike, what about this: I'm thinking of putting the 6x6 posts only 6ft out from the house instead of 8, so that the 2x10 beams only have a span of 6ft followed by a 22 inch cantilever. do you think that puts less strain on the 2x10s?
Two things to note:
There's nothing stopping you from using 2x12s for the new extensions. You might have to notch the house end, but that's not a big deal.
You will need a decent footing under your new posts to keep them from settling over time.
Yes that should work.
Looks like the 6' span will work with 2 2x10s and the cantilever. For the sake of stiffness you need to be sure that your joists bear on both of them. You should block between them so that they are solid and act together. You are pushing things to the limit. I'd think seriously about 2x12s as Dan suggests.
Thanks!
Thanks for the great input guys! I'll go with two 2x12s for the center beam, notched where it passes the pier, and place the 6x6 posts 6ft from the house, giving the beam extensions a ~2ft cantilever. As for those 12ft spanning joists, I'll space them 12" OC instead of 16, and I'll make sure their mated sections cover both side of each extended beam.