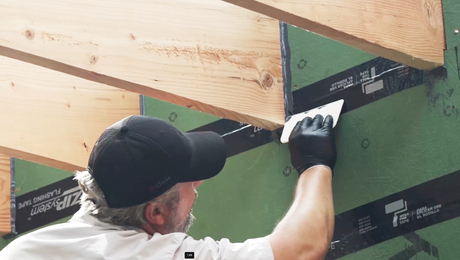We have a cabin in an area with lots of ladybugs. Caulking doors and windows is a must for everyone particularly if you have a southern exposure as we do. After caulking we’re still getting just as many inside. Looking around for penetrations to seal I started thinking about the metal roof. It looks like the peak of the ceiling is covered with a trim board and I can see gaps along both edges. I think the roof is metal over pulins so there is no decking and the bugs are getting under the metal and throught the insulation and coming through the open joint in the drywall at the peak. The soffits are thin plywood that look less than airtight also. My immediate plan is to build a faux beam out of wood for the peak and seal along the edges with caulk. That should close up the opening in the ceiling to the underside of the roof. I also plan to secure the plywood soffits better and I am considering shooting some expanding foam up under the roof edge all along the roofline. If I do all this, it will obstruct airflow from inside to outside through that gap in the ceiling and from outside from roof edge to the ridge vent. My question is this: is there any reason aside from rather shoddy construction that would explain the gap in the ceiling at the peak? I can’t understand why it wasn’t taped and painted like the rest of the ceiling. How about up under the roof itself? There are no soffit vents aside from the rather crappy plywood soffits that certainly are not air tight.
Anyone who is familiar with metal roofing techniques please give me your opinion.


















Replies
metal is only the beginning....
Metal over a solid deck is recomended to have foam closure strips at top and bottom to keep out bugs but that isn't fool proof in the best case. One bug finds a route in and a trail is forged.
Metal over purlins or lath is far more bug permeable but the last and best line of defense is the insulation and interior finish materials and details which is probably where your problem originates and where it can only be solved.
Worse is, if bugs have easy admittance than conditioned air is also lost.
I wouldn't propose any fixes without seeing the place......
I have installed many metal roofs.You should have a metal ridge cap with outside foam cloures on each side between the cap and the deck.There should also be inside foam closure at the bottom of all panels.There should be a metal rake at all gables sealed with a butly tape.All joints between panels should also be sealed with butyl tape.
Soffits
Recently used these steel soffit panels on a project, worked great and easy to install. The panels are pre-cut to your specs and come in the usual various colors and the perforated panel can be distributed as needed for ventilation.