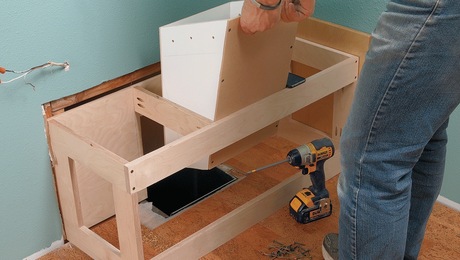I have recently been informed that the proper way to install metal studs is with the strong back turned away from the start of the stud layout. This is supposed to aid in the finishing of the drywall. It is reported to provide a smoother fit between sheets.
has anyone else ever heard of such a thing? Are there any other techniques for metal stud framing?


















Replies
Tuss,
I always leave the third stud loose and T walls 1" from pepindular wall and run the sheetrock through. Faster.
Chuck S
That is correct
I have only done one job and that was a couple of years ago and forgot most of it. A friend of mine that does tenent finishes showed me.
As the OP mentioned, on corners you want to stop the bottom track and let the DW on the one wall with the track to run long and through the wall. Then you have one stud on the coner with the full track. And the oposeing wall you have another stud and screw from that flat on that side through the DW to edge of the first stud. That really locks the corners together.
The other things was the way that you face the studs depend on how you run the DW. Where you have a joint you want that to fall on the "closed side" of the C. That is stiffer when you can drive screws into and you can hold the open side with you hand.
If you have pointing the other way then you are trying to screw in to the flopy edge.
.
A-holes. Hey every group has to have one. And I have been elected to be the one. I should make that my tagline.
tuss - you have it right about the stud orientation and the reason for it. Doing it the other way will produce a "step" between the sheets.
Another thing to watch is when rocking the second side of the wall. Don't let the seams from both sides land on the same stud.
As others have said, thread the rock into a corner for added strength.
Never use 25 gauge stud. Even though you'll save a few cents per foot, you'll lose much more in time and aggravation. Use 20 gauge.
Be sure to screw into your tracks too. It ties the wall together, adding strength and stability.
If you'd like more, give some details of the work you have in mind... buic
If I can get this page loaded, maybe it will help. It's a page out of a UBC (union) metal stud & drywall manual. On a run of drywall, you attach join at open end of stud first, basicly you will be run rock L to R on one side of wall, and R to L onother side of wall.
HTH
Roger
Sorry about how big it turned out, first time posing a pc. here-- I'm also with the last post on ga. of stud --go 20 ga. --I don't have any use for those 25ga. light weight junk. Also when using 20 ga. or heavier use self tapper screws / lighter than 20 ga. use reg. fine thread pointies.
Edited 2/15/2007 6:55 am ET by RogerEverett
what you heard about layout is correct, you always lay your walls out so you hit the soft side of the std first when you are hanging rock. A lot of people don't pay attention to this detail and it ends up costing time. and as far as the gauge material goes 25 gauge is actually fine. carpenters are intimidated by 25 gauge metal when they are working with it. once you get the rock on the wall it is just as solid. It is just a preference with the carpenter.