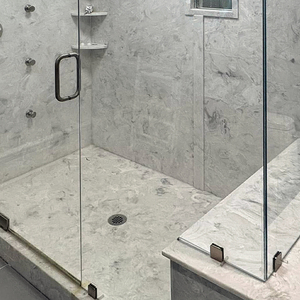When demo’ing the last owners basement remodel, I noticed that they had removed a header from the center support wall in the basement. They installed a 84″ door and I quess they assumed the header was in the way. The doubled top plate was deflected in the 3-0 span. I now have it supported with jacks.
What is the minimum header required here? The basement height is 7′-7″ so I only have room for a 2X6 if I what to install a standard 80″ door. Will a tripled 2X6 and 1/2 ply be enough. This is on 2X6 studs.



















Replies
We cannot tell without more information. A lot more, preferably in some kind of a drawing.
And we need to know where this house is, specifically. Where I am, we need to design for a 75 psf ground snow load, but up at my nearest Wal Mart location, only 40 miles away, it goes down to 45 psf.
This said, you are better off asking a local engineer.
By looking at the remaining wall, can you get a sense of the size of the original header? That might be a starting point.
What load is this wall carrying? In addition to the snow load, as mentiomed above, you need to know the spans of the joists sitting on the wall, the number of floors above, any roof loads above that, and so on.
Al Mollitor, Sharon MA
The original header was a 6 by. The floor joists are 2"X10" , 16" OC and span 13 ft. this supports a main floor center wall that supports a full second floor (assumming the same construction) The roof is web trusses, so most snow load should be on the exterior walls.
six by what?
I doubt even a 4x6 is sufficient for a door 84" wide with two floors bearing on it
Welcome to the Taunton University of Knowledge FHB Campus at Breaktime. where ... Excellence is its own reward!
By the nail holes it appears to have been Three 2"X6" The width of the opening is 3-0 not 84"
We require 60 psf for snow load, and that is on Web trusses.
Just checked your posts, you said two floors supported plus roof and ceiling. So my code book says 1.26m for a 2-ply 2x6 header with structural sheathing. 1.26m is 3'2" so you should be fine for a 3-0 opening. Just.
WallyLignum est bonum.
Thanks Wally
Pif,
Check again the original post. I think he means door 3'0" wide by 84" high.
Canadian code says for lintels (headers) supporting 1 floor plus ceiling and roof load, max span for SPF 2-ply 2x6 is 1.32 m (3'4"). This was using the highest snow load factor on the table, lower snow loads would permit greater spans. Note this assumes structural sheathing, so add a layer of 1/2" OSB as suggested.
WallyLignum est bonum.