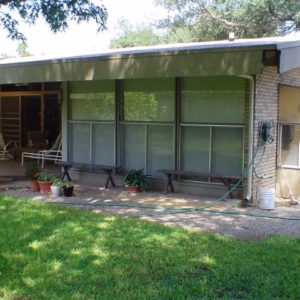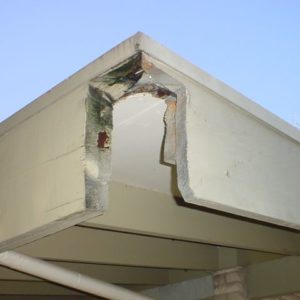Got a referral from a customer to her sister’s house, they need a couple of things taken care of. One is rotten fascia boards. The house was built in the early 50’s and has a gravel roof with about a 2:12 slope. Current owner bought it about 3 yrs ago from the original owner. The fascia boards on the front are 2×16 cedar, on the back they’re double 2×16 cedar. Looks like some kind of sips roof panels about 4″ thick … the inside of the house is very open with exposed rafters.
There are roof drains set back from the edge of the roof about 8 inches, and the fascia boards stand about 3″ above the gravel, greating a wondeful dam. On the roof today I noticed the downspouts are packed with leaves, so that accounts for the standing water and rotten boards.
In the back of the house, there are a couple of 6×6 posts supporting the huge overhang. Overall it’s about 3 feet, with more at the back porch. You can see that the bottom of the posts have rotted off, and they inserted some kind of thin-section I-beam to make up the difference. Two different heights … classy. But the best part is the corner of the house, where trhe 6×6 was removed entirely, leaving a gaping wound in the fascia. The current HO says it was that way when they bought it 3 yrs ago.
“When asked if you can do something, tell’em “Why certainly I can”, then get busy and find a way to do it.” T. Roosevelt





















Replies
Looks like a challenging job! Good luck. Can you convince them to frame up a "real" roof (with a peak)? I suppose it would ruin the aesthetics.
I'm trying to talk them into a standing seam metal roof, in a color to compliment the house. The house across the street had a brown roof, and it looks pretty good. My second choise is good fiberglass shingle with ice & water over the entire roof.
The good news is that I feel very safe walking on this roof. Well, that it until I hit a soft spot.
The rafters in the living room area, where they are exposed on the inside, are double 2x8 on about 7 ft centers.
"When asked if you can do something, tell'em "Why certainly I can", then get busy and find a way to do it." T. Roosevelt
I'm thinking that corner post ain't really necessary, it's just an eave isn't it? .. in front of the covered porch area would be different, but can't tell from the pics ..
I agree, it looks like the missing corner post never supported any load.
-- J.S.
The roof does not appear to have sagged at the corner. I suppose the rafters can supprt it fascia well enough, but I'm not a framer or architect so I don't know. I'm going to propose that a new post be put back in.
I was wrong on the rafter spaciong ... they're about 4 ft OC in the middle of the house.
"When asked if you can do something, tell'em "Why certainly I can", then get busy and find a way to do it." T. Roosevelt
In the picture there's no evidence of any kind of hangers or even many nails. The way the 2x16's are notched, the post would have been supporting only the top couple inches. I'd expect that top 2" to have split off if there had been any significant load on the post.
So, the post was really just decorative. You could make a hollow one out of 1x6 if you want to restore the original look of the building.
-- J.S.
I don't show a close up of the top of the two existing posts, but the tops are cut like a half dovetail to match the reverse slope of the fascia board. And th post goes up to the underside of the roof, and is fastened to the side of a rafter tail.
"When asked if you can do something, tell'em "Why certainly I can", then get busy and find a way to do it." T. Roosevelt
Exposed 4x rafters or joists on 4' centers is pretty common in places where the design wants the timberframed look without really timberframing. It usually requires the use of T&G 2x6 for flooring or roof deck.
What is the roof deck made of in this place?
Dinosaur
A day may come when the courage of men fails,when we forsake our friends and break all bonds of fellowship...
But it is not this day.