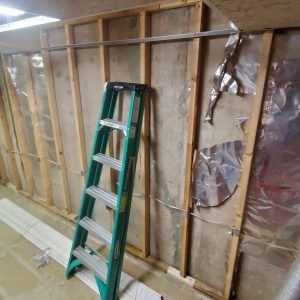Moisture Barrier for previous finished basement
I’ve got a basement with poured concrete walls. I’ve repaired foundation cracks that leaked and just put studs that I had moved out of the way back in place. That portion of wall runs 6ft below ground level. There was a moisture barrier there that I had to rip out, it was like heavy paper inside two sheets of aluminum foil which I now cannot seem to find on the market. I did find some flooring material “3 in 1 underlayment” by TrafficMaster, it claims “Dual film barrier for improved moisture performance over subfloor….” I thought I’d use this but it’s all unclear to this simple homeowner. One side of this is like aluminum, the other is like a soft plastic and an insulation is between these. The old work was never “sealed” airtight. The barrier was behind studs and stapled to the inside of the studs. It ran from floor to top of the foundation wall. Since I’ve removed much of it between some studs, my current plan is to stick 6″ alum flashing behind the studs (because it’s a tight fit to the wall some places), and then metal tape a suitable barrier material to the flashing (TrafficMaster) I want to know if this makes sense. I’ve also read here about barrier paint-like product, but I don’t want to remove all the studs as that seems excessive work. I’m assuming this barrier work may fit some sort of good enough criteria but obviously don’t want to promote mold or unhealthy conditions. I wonder if this idea may even allow more moisture to trap between the concrete wall and barrier just causing this problem? Or maybe a barrier “paint” should be used on the exposed concrete as good enough? Help would be very appreciated. Thank you.



















Replies
I believe your aluminum "moisture barrier" is a radiant barrier intended to reflect heat back into the room.
If you have truly sealed all the leaks in the poured foundation with hydraulic cement, and you no longer have any water seeping into the basement, I would still "start over", and paint the walls with DryLok, seal any floor to wall joints, floor cracks, and glue 2" of EPS rigid foam to the walls and seal around the rim joist while you're at it.
Watch the This Old House video entitled "How to Insulate a Basement", and the videos by Fine Homebuilding "Insulate Your Basement"... Or, better yet, read the Fine Homebuilding article by Andy Engel, "The No-Mold Finished Basement". Andy used 2" EPS on the walls and 1" EPS on the floor under a plywood subfloor. This will provide you with a very comfortable basement living space that is well worth the added cost of materials.
Sounds like you're a builder. I'm a "do-it-yourselfer" but what you suggest is over the top. There are no leaks. I'm looking for a reasonable solution I can do, not to rebuild this house. Optimal would be just tear down and rebuild the whole house. Since 1967 a few things may be suboptimal. The walls were never sealed. They don't sweat either and the basement is not musty. What's really necessary?
I'm also a "DIYer" so I do understand the importance of "best bang for the buck". Since your basement is dry and not musty, I would insulate your existing stud walls with Rockwool (mineral wool) insulation and then hang moisture resistant drywall. Rockwool costs more than fiberglass, but I think it is well worth the cost adder. It cuts nicely with a bread knife, and stays put when you install it. If you can insulate the rim joist, that is worth the effort as well...
As a professional I can confirm that mister Ed is on the right track. mineral wool tolerates moisture pink fiberglass can not. If fiberglass gets wet it looses all R value. Mineral wool can be wet and dry unlimited cycles and still perform, it also has the added benefit of being fire retardant and mice/critters will not bury into it.
Consider using dense armor plus instead of drywall. It's a fiberglass faced board that will not ever mildew. It can be totally submerged and dry out just fine.
These are small incremental costs to your build that will make a world of difference .
Excellent points
That's an excellent recommendation to use the paperless wallboard DensArmor Plus. I built a bathroom/sauna for a friend a few months ago, and was intending to use a paperless wallboard, but I couldn't find it at the local lumber yards or big box stores, so I went with the moisture resistant drywall. Some building materials are still hard to find...
I don't know where you're located, but what we've been doing in the Seattle area, with a pretty benign climate, is using unfaced batts only. Instead of trying to effectively seal 100% against ANY moisture, which is impossible in a retrofit, just allow things to breathe.
It's worked better than the Visqueen nightmares that people created in the past. Even though you think there's no moisture, it's there.
AND: proper ventilation/air exchange/exhaust is critical
Basements get wet two ways. One is leaks from the outside. Until those are managed the basement shouldn't be finished. The other way basements get wet is condensation from humid summer air.
One of the keys with basements in humid climates is keeping interior air from reaching the foundation wall, where moisture can condense out of the air. That's the reason for the taped EPS in my article. No fluffy insulation does that. Whatever you do, don't put a vapor retarder on the interior face of the studs.
Not sure if it's the correct topic to ask, but has anyone tried basement waterproofing in Toronto with these guys: https://www.waterproofingpd.ca/
I would appreciate any feedback or recommendations!