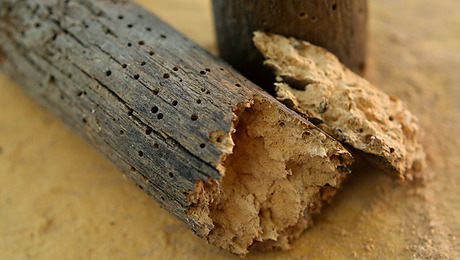I have moisture under the middle of a house and I’m stumped as to how to proceed with the remodel.
This New England house was built on a slab. An “addition” was constructed very close to the original, approx. 12′ away and also was built on a slab.
Some time later, the space between the 2 structures was enclosed. The “new” enclosure is actually 2 different structures. The framing in the front is built on top of concrete footings and the portion in the back is framed with PT 2x8s that are hung from ledger boards that are attached to the foundations of the 2 older structures on the right and left. TO further complicate this, the back portion is 7″ lower than the front. The front is level with the 2 older structures on each side.
I’m installing a new bathroom and in the process of tearing up a portion of the floor on the seam between the front and back sections, I found a LOT of moisture. I put my hand under the framing on the front portion and found that the last contractor had installed PT plywood under the 2s8s – good move because it was dripping wet and slimy. I could also see the moisture along the junction of the wall and the floor between the lower section and the “addition.” My moisture meter went berserk.
I discovered that the lower, back portion had fiberglass batts on top and 1 1/2″ foil faced rigid insulation board beneath the fiberglass. The bay that I tore up showed a bead of foam spray along one side which had long ago popped so that the rigid insulation was no longer sealed to the joists. The other joist in this bay had no foam or anything else to show as an attempt to seal the joint – maybe they just forgot this one? Under the rigid insulation board is dirt – no gravel.
The roof is not leaking and there is no plumbing nearby, yet. So where is the moisture coming from? Although there is plenty of moisture in this region, the ground slopes away from the outside of the house. I don’t yet know if a perimeter foundation is under the exterior wall of the back/lower structure. I’ll have to demo some of the floor on the inside of the exterior wall to see. I’d go from the outside but there’s too much snow right now and this section is at grade. I can see reasonably well that the front of the “new” structure has a perimeter foundation because it is slightly above grade tho I don’t know how far down it goes.
Regardless, how could this much moisture make its way into the center of the house? I got 30% + moisture readings at points no fewer than 12′ from the perimeter.
More importantly, how can I prevent moisture damage in the section that I’m remodeling.
Gueses to date for reasons for the dampness include:
1. (Damp) air is penetrating the area from the back of the middle structure – my carpenter’s guess – but he’s from CA where it’s nice and dry.
2. The concrete pads are wicking up moisture to the ledger boards.
3. The ground can be this wet even tho it is 12′ from the perimeter because the house is located very close to wetlands.
Possible fixes we’ve thought of:
1. tear up the framing under the rear section and pour a concrete pad (over 2 layers of 6 mil plastic).
2. tear up only the sub-floor and lay 2 layers of 6 mil plastic into each joist bay followed by rigid and then bat insulation.
3. Install 4′ deep perimeter foundation under exterior wall of back section.
4. Install radon fan to exhaust air from below framing. This may have to happen regardless as there is radon in other parts of the house and this section hasn’t been tested yet. It will be tested soon – just after the heat is turned on. To date, neither the front nor the back portions have been heated.
5. Some combination of the above and possibly other solutions?
Moisture under the front section may be less important because of the plywood under the framing and because the finish floor is tile (it’s a mudroom). Still, I don’t want to worry about mold down the road.
Moisture in the back section is more of a problem because the finish flooring is, or at least is supposed to be, 3/4″ oak.
Thanks for any light you can shed on this.
DonWW
Edited 2/8/2009 6:46 pm ET by DonWW


















Replies
Regardless, how could this much moisture make its way into the center of the house? I got 30% + moisture readings at points no fewer than 12' from the perimeter.
I gather that you essentially have an unventilated crawl space. The relative humidity in such a space, in any part of the country with more than occasional rain, will approach 100%.
That sounds reasonable Dan. I don't know why I didn't see this as a crawl space - that's exactly what it is.