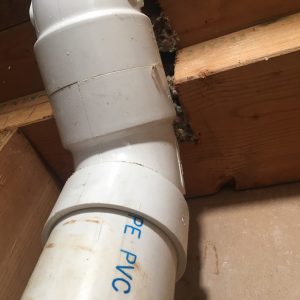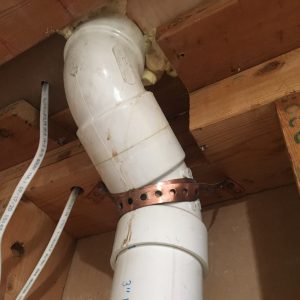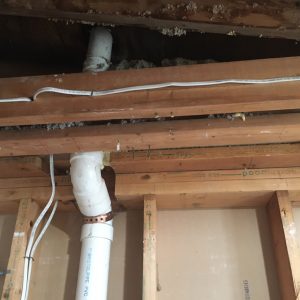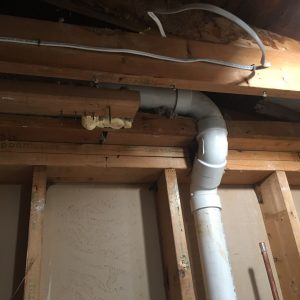I have a question here regarding my vent. As you can see in the pictures, there is the main vent (on the left) and another vent (for the shower) on the right.
This is currently installed with 45 degree adapters at the top, presumably so that they would not cut too much out of the top plate. Then a bulkhead was constructed to hide the pipe. I would like to get rid of the need of the bulkhead.
A few specifics: This is a non-load bearing wall. The top plate consists of a laminated 2×6 with another 2×6 and a 2×8. There would be approximately 2 inches left in the top plate at the site of the vents after notching out the 2x6s and the 2×8. In other words, there is 2 inches of space between the pipes and the wall.
The roof vent is about 20″ above the top plate.
What I’d like to do is remove the 45 degree adapters on both vents and instead go straight up through the top plate. I’d then (like it is now) bring the right vent horizontally over to the left vent, connect them in the attic like they are now (but recessed back a bit b/c I’ve gotten rid of the 45 degree angle on both), and then do a 45 degree angle near the attic vent in the roof.
I was concerned originally about cutting the top plates more than they are, yet I am unable to find anything that deals with this issue in non-load bearing walls. In Michigan, for LOAD-BEARING walls, I’ve been shown this:
https://up.codes/viewer/michigan/mi-residential-code-2015/chapter/6/wall-construction#R602.6.1
To me then, this would appear that I can cut out a decent sized (greater than 50%) notch out of the top plate so long as I use a specific type of galvanized metal strap between the two sides. And that would be for a load bearing wall.
Does anyone see issue(s) with my plan? My other main concern is the venting and whether the final 45 degree adapter will still provide proper venting being so close to the vent in the roof.
Thanks for any advice!
























Replies
I guess a question I have is why is there so much framing up there if that wall is non load bearing? Was it previously a bearing wall that was remodeled and is no longer load bearing? As I understand it IRC allows 60% drill or bore in either case, but I wouldn’t really worry about it if the wall is indeed only a partition...
“2. Drilling. Any stud may be bored or drilled, provided that the diameter of the resulting hole is no more than 60 percent of the stud width, the edge of the hole is no more than 5/8 inch (16 mm) to the edge of the stud, and the hole is not located in the same section as a cut or notch.”
With the caveat that I don't fully understand what's above, I don't see a problem. You'll lose some lateral rigidity in the wall but that doesn't sound like a big deal. Three inch pipes run through 2x6 plates all the time.
thanks for the help here. i'm ready to begin working on this. while i'm working on it, other fixtures in the house will be used. when i cut the current vent pipe, do i stuff a towel in it to avoid gases while i'm working on this project? or do i leave it open so that air will still flow through it, albeit from the upstairs?
I am not a big fan of sticking anything inside a pipe. things can slide further in where they can escape or be forgotten.
better to slip a plastic bag over and give it a wrap of tape or a rubber band.
Have the parts ready to move the elbows before you cut them. I'm guessing you're going to need some repair couplings or several Ferncos.
Thanks for the replies. I however ran into a snag when getting ready to cut the top plate more to provide room for the vent to go through. The problem is that the structure (joist/rafter tie) is only approx 2.5 inches in from the wall. Obviously that's why the previous workers did the bulkhead.
I'm using 3" pipe (which I believe is 3.5" diameter - schedule 40) so 2.5 inches won't work without notching the structure.
I have a couple questions here.
I'm wondering what kind of structure this is. I first thought that these were joists but now believe these are rafter ties with vertical braces. Their 2x6 and are 16" OC.
Just a shot in the dark, and I'm assuming no, but does this change the notching rules (d/6 and d/3) for this structure?
The wall is 2x6. I could make holes in the wall in order to join the pipe on the right with the pipe on the left. however, even for non-load bearing walls, I believe that 3.5" in a 5.5" wall won't work (60% I believe is the max).
Could I reduce to 2.5" PVC?
Any other suggestions, other than rebuilding the bulk head or going through the other side of the wall and building a bulk head there?
I've attached a few more pics.
as an FYI, this was a normal roof before (same angle on each side) that was renovated previously (not by me) into making the roof more shallow on one side to allow more headroom (and a bathroom) on this side of the roof.
Not trying to be a jerk, but I believe my first comment was something along the lines of asking you if you were certain that this wall is not load bearing... just sayin
No offense taken at all. And I don’t think you’re trying to be a jerk. I appreciate replies to my post.
The joists/rafter ties run parallel to the wall that I’m working on. To me that means, in general, that the wall is not load bearing. I’m no engineer so I can’t ever say “for sure”. But all research has led me to believe this.
Hope this helps clarify. Have a good one.
Ah, I’m with ya now, was just having trouble getting oriented in the photos. The 2x6 over your top plate just looks like drywall backing (the one that’s horizontal). So, I’m with ya now. If that wall is truly just a partition I think you’re fine going through it, you could Simpson strap across the top plate if you are concerned about lateral stability, even better if you can do that on both sides (sounds like you have access)?