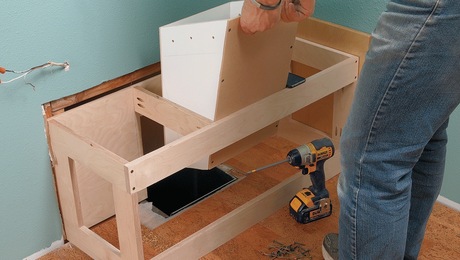Ok, one more time … gap or not to gap
To gap or not to gap that isthe question. Teh panel industry recommends that a 1/8 inch gap be left between sheathing sheets (for subfloors – gaps at the josit in teh 8 foot direction (T&G is automatically gapped)). Well, that should end the discussion for some as it is roughly the same thing as asking an engineer or supplier; however, I have NEVER since gaps left in subfloor installaitons and have never seen it to be a problem. So although the “industry” says to gap, what do builders on this board actually do?
A gap seems like an ok idea, but a gap is a gap and fills with crap and the bigger issus is that after two of three sheets side by side you drift off you center line of the joist. Yes, now?
In the real world what is done out there?
Thanks everyone.


















Replies
ddo
if you'd have asked your supplier or the rep from the company they'd have told you that the sheets are undersized to accomodate the gap.
Mind the gap.
What, you need a rep or supplier or engineer to ...
use a tape measure. Wow, you do need a lot of help.
But thanks for the tip about asking reps, suppliers, and engineers. Now, what do we need you for? Or for that matter, this board, if every conceivable anwser to every conceivable question can only be addressed by reps, suppliers and engineers?
Once, again Cal, you have some good information to share, when not being a butt. So loose the chip.
Case in point about specs and actual practice, the industry says gap, but I have never seen it done that way and when asking men on site they say they never do it. It just seems odd. And therefore seems like a worthy point of discussion for the board. Perhaps not for you, but others perhaps. Or perhaps not.
You act like you haven't seen much, or learned anything over the years. And you don't add much to the forum either. But anyway, Plytanium is spec'd as follows:
Available Sizes (Sized for 4* x 8*)
Square Edge 3'-11 7⁄8"( (1.216 m) x 7*-117⁄8( (2.435 m)
Tongue & Groove 3'-11 1⁄2" ( (1.206 m) x 7*-117⁄8( (2.435 m)
If you don't gap, you will possibly end up with a problem, but since no one does, then I wouldn't either. And it probably wont make a difference. Yep PROBABLY won't. But it COULD. Just sayin.
Listen do
you as usual blather on and have misdirected anyone who hasn't read your posts that make little or no sense.
Who are these "men on site"? The same ones that produced a foundation you had to come here and ask how to level?
The specs say to gap.
That should be the industry standard.
If you don't gap on the subfloor and it gets wet-it can and does buckle expecially brands that aren't like that one you didn't seem to want to ask the manufacturer about.
Further, if you don't gap on the roof-and have 24" centers, you might expect to see a wavy roof.
If you want "common practice" hang around a regular tract house development.
If you want best practice, stick around here and wise up to good answers. Where advised to check manufacturer specs or information-take it.
To flesh out the info-talk to suppliers and find their opinions where applicable to be equally useful, unless you don't trust them either.
And quit barking about engineers, suppliers and glue. It only goes to prove your possible lack of any brains at all. In other words, quite being such a pain in the ass. At this point in time, that's some pretty good advice.
respectfully.
my take...
I'm closing in on 40 years of new and remo work and have always minded the gap if I'm the boss, which is most common.
Once in a while you'll have to trim an end but swelling can be really ugly, so......
It should be noted that a lot of sheet goods are "self gapping", if you don't hammer them together too hard and smash the little bumpy things.
I always gap on the long edge.
But on the short edge it seems silly to me. If the panels swell in length, the framing members wil just spread apart a bit.
I can testify to the damage that can happen with no gap. Under ideal circumstances sheathing is installed and covered quickly and moisture is not allowed to affect it. If it isn't and there is no gap it will swell and buckle like crazy.
It only took one time for me to learn the lesson on a garage build that got exposed to to much moisture. The wasll was wavy like crazy. Really hard to hang vinyl on it. A gap helps a lot just in case.
I remember a strip mall where you could see every joint in the plywood through the shingles.. It is easy to gap plywood, not so easy to fix.