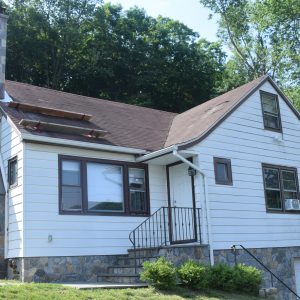Hi All,
I’m new to this community; I’m in the process of redoing my Cape Cod Style home, and one feature I’m looking to add is large overhangs, with crown molding over the fascia board and bedmold under the soffit. The gable roof will terminate into a cornice return. My roofing contractor already framed the copper flashing at the chimney to provide a 16″ overhang at my direction.
I was hoping that someone could share pictures of a similarly sized overhang and detailing on a Cape Cod style home. I’m concerned the overhang size I chose may be a little too large for the house.
Thanks



















Replies
Hey Dan,
Minimal overhangs are a feature of Cape Cod-style houses. My understanding is it had to do with ice dams - early settlers found roofs with overhangs in cold climates caused ice dams, which resulted in water leaking into the attic and house. Getting rid of the overhang meant the roof stayed warm at the eaves (there was no insulation or air sealing, so those early capes leaked like a sieve) and the ice dam problem was solved. That said, it looks like this house has already been altered to an extent that it doesn't really look like a cape anymore - not that that's a bad thing. If you're looking for a 16-inch projection with the roof slope you have on the remaining cape portion of the roof, it will encroach on the window. That can be avoided with a sweep as you have on the leg of the house with the entry - that part looks like it was added later. But I think you'd have a hard time doing that without some re-framing of the roof, since it would have to start back from the wall line in order to avoid encroachment on the roof. And if you're in a snow region, that sweep is going to be quite a snow catcher. If you don't have ice and water shield under the shingles extending at least 2 feet (measured horizontally) up the roof, you'll want to make sure to add that when you re-shingle.
The eves will have a sweep. The soffit will remain at the same height as it currently is. My main concern with the large overhangs, is that the roof will 'look heavy' for the house size.
So I'm trying to assess whether it warrants redoing the copper flashing, and making the overhangs smaller for the house size.