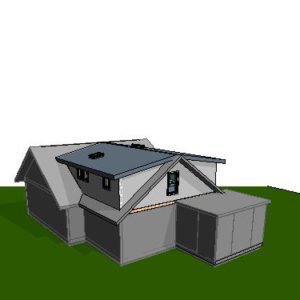I think I know the answer to this question, but maybe engineering can do more than I think is possible. I’ve got a second story addition we have been hired to design and build. We are tearing off a short hip roof over unfinished attic space and going up with 6′ sidewalls and a gable end. The clients really do not want to raise the peak higher than the existing house peak, so to keep some minimum headroom we are planning to stick frame with a structural ridge. This however is creating some rather expensive engineering issues.
Does anyone know what is the shallowest parallel cord truss that would span 24 feet at a 2:12 pitch? (12 feet sidewall to peak).




















Replies
Average Joe, I'm an average engineer, and I gotta ask the first and most basic q.
What's the roof loading?
I'm having trouble imagining where you would use a PCT in that. The only structruall member I am imagining that long there would be the ridge beam. The trusses/rafters seem like they would not be more than about 14' att he 2/12. You would not use a parrallel chord truss for a ridge beam nor would it be sitting at 2/12.
what do you suppose you might roof it with and what climate is this for?
Welcome to the
Taunton University of Knowledge FHB Campus at Breaktime.
where ...
Excellence is its own reward!
Gene and Piffin, you guys are always so quick on the draw...What I am wondering about is the possibility of spanning wall to wall and eliminating the structural ridge...there is not a load bearing wall on the main floor that lines up with a possible structural ridge above in the new structure, and this is making for some extensive in floor headers and new members in the main floor walls.I can't imagine a pct (at 10" or less depth no less) working, but I have been wrong about things I thought were "duh" obvious before. Maybe shallow steel triangular gusset plates on either side of matched rafter sets to keep them from spreading???I imagine we will just have to suck it up, and do what's neccesary to make a stick framed / structural ridge system work, but you guys have seen more ways to skin a cat than I have...The project is in Minneapolis, MN and I think we are 10/40 for roofs.
Edited 3/4/2007 1:24 pm ET by averagejoe
It sounds like you need trusses for this if you want to do away with a structural ridge.Back to roofing materials - you know shingles aren't going to be happy on that roof?
Welcome to the Taunton University of Knowledge FHB Campus at Breaktime. where ... Excellence is its own reward!
averagejoe,
You might want to check with your local truss company to see what they can do. It won't be a parallel chord, but they might be able to do a tail chord bearing truss.
Just ask for an 8' span w/8' overhang, tail chord bearing truss w/ 2x10 top chord. If they can do it, they'll probably be 2 ply @ 16"o/c.
I didn't try running a truss, but offhand I'd guess you'd need one 24" deep minimum. But with your loadign I'm not sure about that.
It would probably be best to ask a local truss company. They know your loads and codes, and could give you a solid answer.
.
If you can live with a higher pitch on the outside, a simple scissor truss would be easier and a lot cheaper.