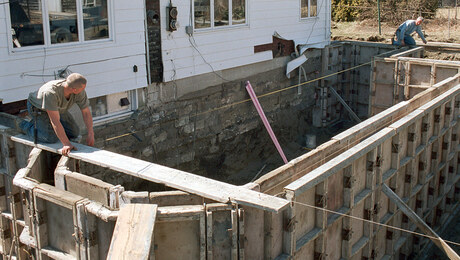*
I am looking for design and construction techniques for a traditional all
weather covered porch
Discussion Forum
Discussion Forum
Up Next
Video Shorts
Featured Story

There are a number of ways to achieve a level foundation and mudsill.
Featured Video
SawStop's Portable Tablesaw is Bigger and Better Than BeforeHighlights
"I have learned so much thanks to the searchable articles on the FHB website. I can confidently say that I expect to be a life-long subscriber." - M.K.

















Replies
*
Dean,
To be polite as possible, this is a little too open and vague. It's like saying you're looking for design and construction techniques for a traditional all weather battleship.
You'll get some better answers if you can help fill in the blanks, which are numerous.
MD
*
ok some general specifics that should/could prove to be vaguely open:
dimensions - 30' x 12'
approx. 42" above level grade.
gable roof 3/12 or so
open rail all sides.
solid deck floor
questions:
what dimension lmbr and spacing for joists?
run deck boards in what direction?
some general weather resistance procedures?
*
30x12 with a gable roof? How does it attach to the house and what kind of house is it attaching to?
JonC
*Dean.. this is so important to the value of your house..you should find a designer or architect to draw th elevations to scale and perspectives..the mechanics of the design are fairly easy... it's the esthetic design that is so crucial...investing some time and money in this pahase will make the construction that much more efficient..JMHO
*Dean,I have to agree with Mike on this. When you get done you want the thing to complement the house not detract from it. It should look like it's always been there. Too many people slap a deck or porch on that looked good at the home show and the end result looks like you dragged it over and dumped it in the front yard.Do some good drawings that'll show it before you go any farther. Or take Mike's advice and call in a designer.The framing sizes will depend on your foundation design. If using t+g flooring, I would run it away from the house and put a little fall on the deck. Backprime/preprime that flooring and flash it properly to the house. Seal and cover all exposed edges and keep a finish on it so it lasts. Maybe even consider concrete or perhaps stamped decorative concrete.Man, you've got your work cut out for you. Best of luck.And check out your local code. If you can get grade up a little bit, you might not have to use that butt ugly 42" rail height. Hope so, or you'll be peaking through the spindles from the chaise lounge.
*
In the May 2000 issue on page 109 there is a picture of screens attached to the house with what I've been told are "hook and dog" hardware. I need some for the new storms and screen on my house. Anyone have a source for this stuff?
*
I am looking for design and construction techniques for a traditional all
weather covered porch