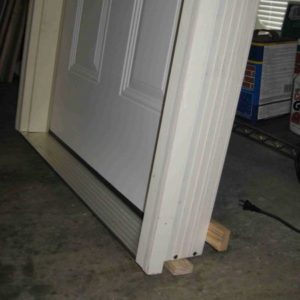I bought a 32″ metal pre-hung door with a build-in ADA threshold. The threshold is 5-3/4″ wide and only 1/2″ high. I specifically bought this type of threshold as I wanted to set it on top of existing ceramic floor tile. I planed a piece of 3/4″ PT lumber down to the thickness of the floor tile and ripped it so that it would extend just slightly beyand where the outside edge of the threshold would land. I screwed it to the concrete slab with a bunch of construction adhesive under it. For some reason, I decided to check the floor with a level and found that it is appoximately 3/8″ off accross the width. If I install the door with the hinge jamb plumb the threshold will have a 3/8″ gap on the latch side. The aluminum used for the threshold is quite thin so I think I will need something solid under it. What would be the best way to fill in the gap (PT shims, grout, leveling compound ???).
Discussion Forum
Discussion Forum
Up Next
Video Shorts
Featured Story

Source control, ventilation, and filtration are the keys to healthy indoor air quality. Dehumidification is important too.
Highlights
"I have learned so much thanks to the searchable articles on the FHB website. I can confidently say that I expect to be a life-long subscriber." - M.K.


















Replies
32" ADA threshold
For starters, the 32" width isn't going to be ADA approved since wheelchairs can't get through that narrow of a doorway anyway. ADA stipulates doors to be 36". Secondly, is this for an interior transition area or for an exterior doorway? If interior, I'd figure out another type of threshold transition and get rid of the aluminum threshold on your door. Border tile would have been my first choice. Cut the door frame to accomodate your out of level floor and let it sit directly on the finished floor. This would assure you of a tight finish, consistent reveals, and looks better than what you're proposing. In the event you keep the threshold, hydraulic cement works well to support the underside of the metal. Set the door plumb and tuck your concrete mix into the void left from hanging the door properly and finish it flush to the face of the threshold. The concrete will expand enough to give adequate support to the metal threshold but you have to work pretty quickly with it since it sets up in just a few minutes. Good luck.
Homewright - Thanks for your reply. First, the door was not purchased to accomodate wheelchairs. The new door in question is a metal, pre-hung, entry door built with a glass panel and captive mini-blinds. It leads for my laundry rrom out to the back yard. The house was rebuilt after Katrina and I had the tile floors redone but kept the original two doors in my laundry room (first mistake). Those doors had separate aluminum thresholds that were installed on top of the tile. The new tile was cut to fit under the old thresholds and and inch or so beyond the inside edge of the jambs. At this point my option was to remove the tiles at the door, install a prehung door with a standard (square-back) built-in threshold, and run replacement tile up to the new threshold and regrout. I was worried about matching the grout so I chose to leave the tile alone and order the door with an ADA threshold which I could set on top of the tile. After I got a little further into the project, I discovered that the floor at the doorway is about 3/8" out of level (side-side) and the existing door is cut 3/8" longer on one side to make the bottom parallel to the floor. If I had it to do over, I would pull up the tile and install a more standard type door. I would still have the out-of-level slab to deal with but that could be handled (with what I have learned). However, I now own an expensive ($340) metal pre-hung door with a glass panel with captive mini-blinds so I hope I can find a way to install it that looks and works OK. When you refer to hydraulic cement, is that something that's available at HD and Lowe's? I see all kinds of cement products but I don't recall seeing one labeled as "hydraulic cement". Is this the same as the leveling compound that flooring installers use to level dips in a slab before installing hardwood flooring?
You door
You could have built up the slab at that location with a vinyl concrete patching compound or sand mix by forming the slab under the door-level. Then you could have placed your pan and door on top of that with just minimal shimming if necessary.
However, since you have it gooped up with adhesive and cleaning it off good enough to adhere a thin to thicker patch would be suspect-you might want to try this. Rip strips out of pressure treated 2x that would make a level surface. Maybe 3 strips. Glue and screw those down to what you already have. You'll need to do something cosmetic at the outer most edge slightly beyond the threshold. Lay you pan on that, install the door.
Best of luck.
edit: I tried to look closely at the jamb of that door unit. A composite jamb saver is available on some prehungs. This saves the bottom 10 inches or so of the jamb which is real susceptible to sucking up moisture and rotting out. I don't think you have that on that door unit. So, seal the bottom of the brickmold casings and the bottom and back of the jamb REAL good b/4 you set it to help preserve that thing.