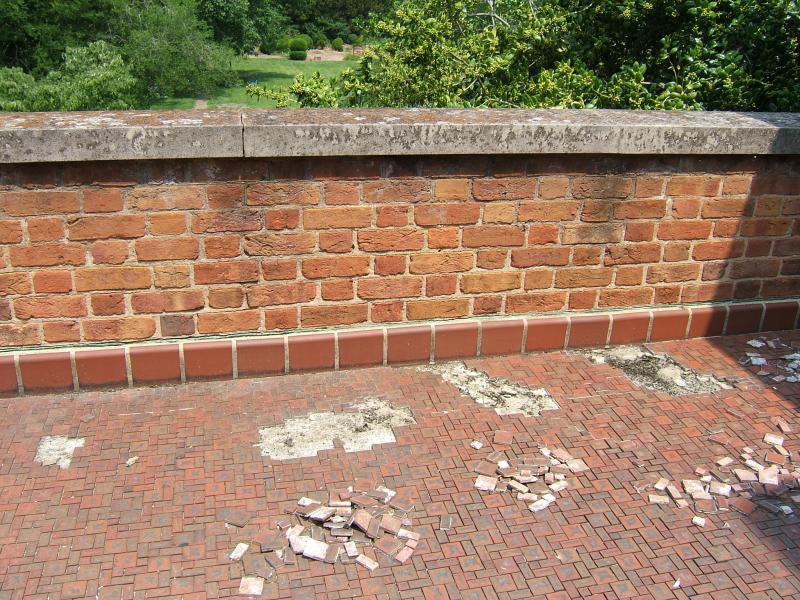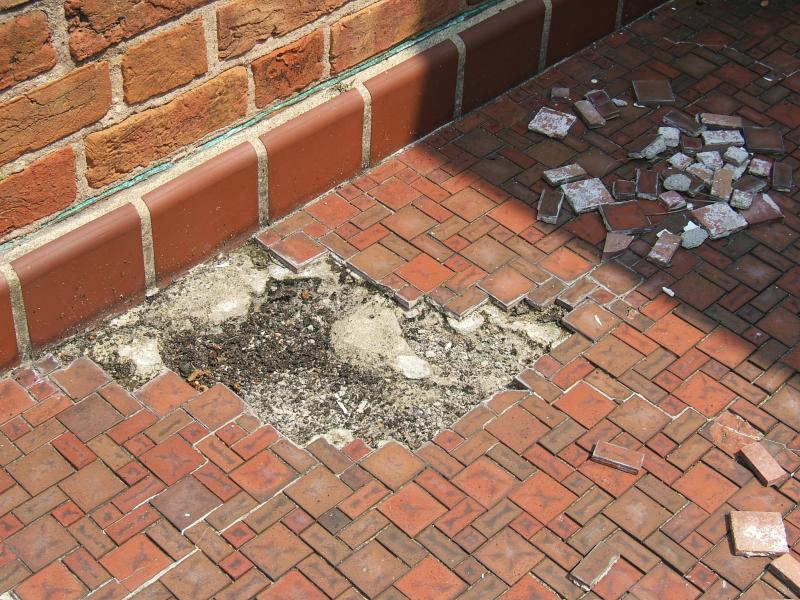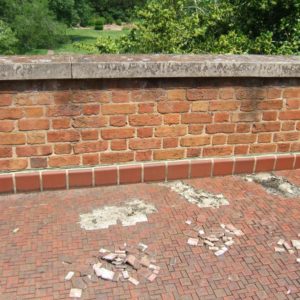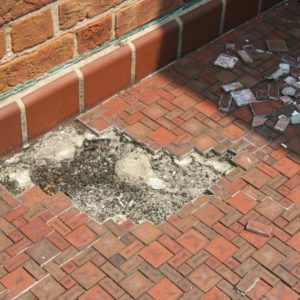I have a classic Georgian house built in 1935-1937 period. It was designed with the garage incorporated and enclosed within the first floor of the house. Above part of the garage and part of the adjoining kitchen is a roof with minimal slope, being just enough for water from the second story roofs to come from 3 downspouts which empty to the roof above the garage and kitchen and then drain to ground via an enclosed drain at the far end of the roof. This basically flat “roof” over part of the garage and kitchen is tiled with small porcelain tile (made up of ¾” squares, ¾” x 1 ½” rectangular, and 1 ½” x 1 ½” squares) and serves as a second-floor patio, or what the plans call a “promenade deck.” The dimensions of this patio deck are approximately 22 feet wide by 10 ½ feet deep. The cross-section between the garage ceiling below and patio floor above shows that it is composed of what looks (on the almost 80 year old plans) like a 4 inch reinforced concrete slab, covered by what is termed “roofing material” (which I am assuming is felt paper or similar), covered by about a 3 inch “wire mesh reinforced cement mortar fill”, and the small porcelain tiles set upon this fill. After all these years, dozens of the tiles are coming loose and have deteriorated part of the 3 inch “fill” section. The ceiling of that part of the kitchen which lies under the tiled patio is now showing evidence of water damage. And the ceiling of the garage portion under the patio is evidencing efflorescence. I have scrapped down the areas where the tile is loose until I hit solid material and in some places go as far as 2 inches deep. There may well be areas which I have not yet discovered where it might go deeper.
My plan is to identify all areas of the patio floor which have any loose tiles, remove them, and then remove the “fill” material until I hit solid surrounding mortar. Before building the “fill” area back up, I would like to apply something similar to wood hardener, but for mortar, which would also serve as a bonding substance for the new “fill” material. What product, if any, would be appropriate for this purpose? I also need to know what type of material to use to fill in the excavated areas and make them level with the original surface up to the bottom of the existing tile. Would I use hydraulic cement or special mortar or a thin set of some kind? I assume I would use a thin set for exterior use to set the tile. From what I can tell, the original “fill” material was used between the tiles instead of grout. Would this make sense? Or is there a special grout for such purpose? Finally, once the repairs are made and the tile is set, I would like to put a coat of some waterproofing liquid on the entire patio floor surface. Any recommendations?






















Replies
Get an engineer
If you've got concrete spalling to a depth of 2 in. in a structural slab, I don't know of a way to patch in new material that would restore the integrity of the structure. If I were still contracting, I wouldn't touch this without an engineer's say so. Sorry.
Wow
Gorgeous. Too bad it's decaying.
I'll differ from Andy in that based on your decription it sounds like the 4" thick structural slab is okay, but it's the 3" thick "fill" bed above the layer of asphaltum that is decaying.
That 3" thick "fill" bed was probably a wet bed. They set the mortar, screeded it, then set the tile right into the bed while it's still wet. The reason that you think the "grout" is the same as the mortar below the tile is because it probably is.
Here's the sad part. Patching something that is already leaking? There are no guarantees that it'll stop leaking. While your primary surface for shedding water is the tile, your true waterproofing membrane should be the asphaltum layer. Any water that percolates through the wet bed should be caught by the asphalt and sent towards secondary drainage.
With water getting into the structural bed and then through to your ceilings below, a simple patch to the fill layer may not be the proper repair, because it appears that your membrane is compromised.
Your existing membrane likely comes up the face of the perimeter brick wall and is kerfed into one of the brick wall mortar joints. The baseboad tile was installed to hide the membrane.
You best bet for a true repair would probably be to strip all the tile off the patio and strip the base board tile around the perimeter and strip out the mortar behind that tile down to the bare brick.
Then patch and repair the fill layer, establishing proper slope. Then add a modern membrane. I usually use NobeDeck for outdoors. Just did a tiled Nobeldeck balcony last fall. Then you can retile right on the Nobeldeck.
As Andy wrote, it'd be best to bring in some expertise to guide you though things. You need to know the real problem before you proceed with a solution.
If you have an historical society, they may be able to direct you to a preservationist who is knowledgeable with the methods of construction in your area. We have folk in my area that volunteer, or they'll take a donation for the society.
In the meanwhile...do those upper roofs drain directly on to that tiled roof? If so, look to divert that volume of water off the roof.
I'm assuming this is somewhere where it never freezes. A setup like that wouldn't last a single winter up here.
I've been using Westcoat products for several years now and have been very happy. They are, for me, a local company with great support. They have solutions for both repair and waterproofing of concrete surfaces and decks. I'd call and talk to them.
http://www.westcoat.com/
Unfortunately, I don't think there is any way for you to save any of the tile.