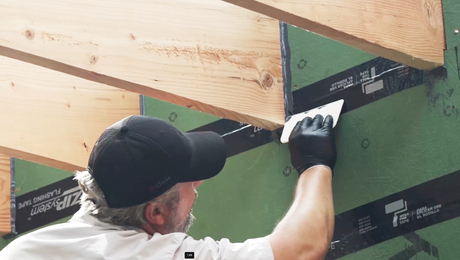Question about sill plate at concrete ledge
Hi all!
I have a question all of the carpenters out there (drywall is my specialty, so I’m a little out of my comfort zone).
I am helping a friend build a recording studio in his garage. This is essentially a room within a room, as it needs to be decoupled from the existing structure for sound isolation.
This garage has a concrete ledge that is 4 feet deep and 4 inches high at the back of it (I’m not used to seeing this, but assume it’s for a washer/dryer).
My question specifically is this – How do I get the sill plate up the ledge to continue the through wall? I own the Larry Haun book, and have done my fair share of research, but cannot seem to find the answer to this question anywhere. Obviously, there will need to be a break in the sill plate as it goes up the 4″ ledge. I’m just wondering what it should look like at that part of the wall. To make matters more complicated, there’s an intersecting wall at the edge of the ledge…
I’ve attached a photo of a small mock-up we did since I’m probably doing a poor job explaining. Any help is super appreciated. I love Fine Homebuilding.
Thanks guys!


















Replies
im not following what the mock up is...what do you mean you will need a channel?
I have no clue what you're getting at or what you want.
an you take a picture from further back to give us an idea what we're looking at? Maybe draw something on it in MSpaint?
Stevo, You got it based on your picture. You can simply frame one wall down on the slab to the edge of the raised pad, then build another wall on top of the raised pad in the same plane. When the walls are tied together you will have the double stud. When the partition ties in you will only need backing for the partition on the pad side. Some scrap 2x blocks will do fine. Does that make sense? I think I have understood your question.