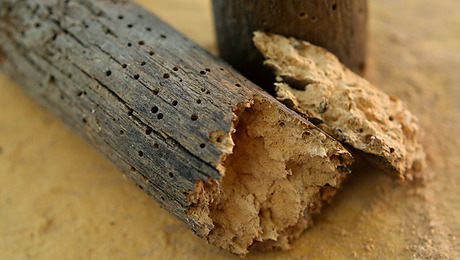We’re renovating at 1920’s brick cape with a gambrel roof. We’re considering building a dresser into the knee walls in the bedrooms, as there’s not much storage besides the basement.
We’re not sure how this would look, and I’ve only found one pic on this old house. Has anyone done this and are willing to share some pics?
http://www.thisoldhouse.com/toh/knowhow/adding/article/0,16417,198322,00.htm l


















Replies
How about somthing like this? I built these dressers in a house that we finished last summer. the material is pine, by request of the owner , I would have prefered oak.
Nice work Jay. I like the look a lot....that's not a mistake, it's rustic
They're great, that's exactly what I was looking for. I hope the wife likes them. It seems to make sense to build in some storage in that space which is going largely unused at this point.
Thank you.
What are the details with the Insulation at this location?
Were modifications to the building envelope done?
Ridgid between the rafters?
Just wondering.
This is nowhere near as nice as what Jay did, but similar. Another idea, maybe. These two closets are tucked into the space behind the kneewall in a house we remodelled a few years ago.
We simply put a header across the opening to take the weight that the kneewall studs would have been carrying, but I'm sure that has already occurred to you.
That's a good idea. I hadn't considered a closet in there. It seems like a waste to leave all that space empty, I'd like to find a use for some of it, but it's balancing it out against not wanting to restrict how the room can be organized.
Great place for built in book shelves, or bookcases, too. That area might not be tall enough to stand in, but an easy chair might snuggle in nicely a couple feet off the wall. Built more than one home library like that.
I generally don't get to a site until the trim is ready to go, so when I started this project the HO had already insulated and osb'ed the recesses that thes dressers fit into.
The insulation in the knee walls basically falls from the attic, and looks like a tar paper envelope with a grey papery substance inside. I don't think its vermiculite, as it's not granular, but more cellulose like.
We've not done any changes to it yet, but I'm gathering all the info I can before we move a head. I'm still trying to decide whether to replace or add to it.
Thank you all for the input.
You need more than puctures, you need to know if your kneewall is a structural element in your home. If it is, you'll have to redirect load paths to account for any studs you remove from it
Welcome to the
Taunton University of Knowledge FHB Campus at Breaktime.
where ...
Excellence is its own reward!
Another thing just struck me.
A cape style house doesn't use a gambrel roof. Could be some mixed terminology here, but given the gamgrel roof, if that's what it is, you often would not have room for drawers ebnoutgh to make this work worth while.
You may also be penetrating your insulation blanket and have to account for that as well, depending on where they placed that layer.
Welcome to the
Taunton University of Knowledge FHB Campus at Breaktime.
where ...
Excellence is its own reward!
I don't have any pictures of our place, when we bought it, it was listed as a Cape.
It seems like a cape to me, and definitely has a Gambrel roof. What would you say the defining characteristics of a cape are?
I don't belive that the kneewall is structural, I'll need to check that more closely if we decide to go that route. Thanks for the reminder.
Regarding the insulation piece, I'd posted elsewhere asking for help in insulating the brick structure, and whether to remove the insulation in the attic and kneewalls or add to it. To answer your question, it does effect the insulation barrier, but I need to work on that anyhow.
I've still got to sell the wife on this before I move ahead with it.