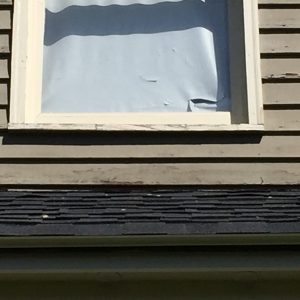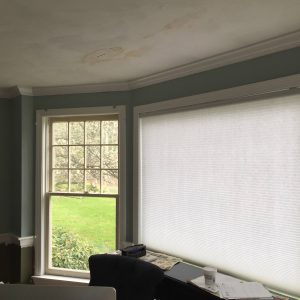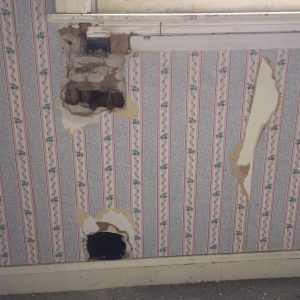Retrofitting Window Sill Pans during Insert Type Replacement DH Window Project
I am recently retired and beginning a project to replace a number of the DH windows in my 1987 4″ wood frame constructed colonial house in Massachusetts.
My goal is to eliminate or minimize ANY work at height from outside. (I guess I could get some scaffolding, but my preference is to work inside).
Initial investigation insights:
1. History of water entry since day one, we have had contractors come out multiple times to “fix” the water problems and recently had a new roof installed. We thought the water problems were history….until two days ago when we experienced a moderately wind gust driving rain and water started dripping from ceiling in our 1st floor study, (near a bay window bump out, see pics). Rug, drywall, and framing below the 2nd Floor BR window (which is right above the leak) is still wet today. Now I am concerned that my “easy” insert window replacement project needs to grow….but how much is the question?
2. The south end (sun exposed) end of house is the area of concern it has two bump outs with 4 double hung windows and 3 DH windows above the bump outs (second floor and attic). These are also the hardest to get at from outside (ground slopes a lot, bushes, and attic window is high…did I mention I don’t like working at heights?:)
3. Existing 30 something year old DH windows are original Caradco wood 2 pane windows.
Question/Support Requested:
General: Any advice regarding how to improve/eliminate the water entry problem while satisfying the building inspector and preserving the insert replacement window approach …or at least minimizing excessive work externally?
One thought I had was to retrofit a sloped sill pan (maybe the Dupont Sill Pan?) and install new PVC window sill above the sill pan prior to installing the new insert replacement windows. If feasible, would need help on details. I can probably take off a section of the cedar clapboard right below the window from inside, so bottom lip of sill pan can be installed over the existing building paper (WRB). I would need a detail on how to adhere the ends/sides of the pan to the rough framing sides of opening, because the original widow jams remain and there is only 1/4 to 3/4 inch clearance between window frame jamb and rough opening framing members.
I would appreciate any feedback, on how to best proceed with a solution that will last another 20 to 30 years.
Thank you






















Replies
Greetings,
Be patient, someone will take a shot at answering. Repeating the same thread will only confuse responders and eventually if replies end up all over the place.
If the previous post is the same as this, I’d ask that you delete one or the other.
In response to this post, I’d be hesitant to answer without seeing what this job entails. I will tell you this, I started calling your windows Carapco long ago. They seemed to have a lifespan that was way less than they should and as a result folded at least around Nw Oh.
Best of luck.
Thank you. I deleted the other post, my internet was very slow and I got a message saying I could not connect to the server when I posted first one, so I posted again thinking the first one did not go through.
Dan
Thanks Dan
My educated guess is that your windows have no flashing or head cap and probably aren't even caulked. Everything has to go, you're going to have a lot of rotten framing and sheathing to replace. Then you'll need to repair the rain barrier, install sill pans, install new windows, flash them, install new casing, Pvc would be my choice, and some new siding. You're looking at a big job that has to be done from the outside.
Thanks for the feedback, you have described my worst case solution that I was hoping to avoid :). What I can say is that there are definitely head caps (looks like a metal Z flashing) above each window. However on sides there is just the brick molding spacing the gap between the building paper/sheathing and the wood window frame jamb. The brick molding casings on side and top are in good shape except some (my problem windows on south side) have rot at the base where they meet the window sill. My siding does need paint on the south side and maybe "some" sections need to be replaced, but I don't have the budget to do entire house. Would appreciate ideas that can fix my problem without a complete redo. For example, would it be reasonable and acceptable to just fix what is rotten, and have a functioning sill pan that removes any water that gets by the side brick molding casings?
The sad truth is that the only way to know for sure is to start tearing things apart.
Yes, that makes sense. Before I get too far along, I am first trying to bound the problem and make sure I have the materials on hand to proceed no matter what I find. I have 30 windows that I intend to replace. I have actually already bought a couple of the Insert type windows and installed one in attic before I realized that some (at least one) of the windows are not watertight. I don't want to buy anymore until I know I can achieve a reliable water sealing strategy without pulling the old window frames. I would appreciate any feedback on the below proposed plan of attack.
1. Remove interior trim from all windows up front and do a good inspection for water intrusion.
2. Inspect outside window sills, brickmold trim, and surrounding cedar clapboards. Note any rot, missing / deteriorated caulk, other potential pathways for water entering the window opening.
3. Note: external inspections thus far have found about 6 windows with noticeable rot on sills and first 4 to 6 inches up the brickmold on sides. For those windows I will first remove the rotten brickmold (not entire brickmold, just the first 12 inches that contains the rot) and inspect behind the brickmold. If signs of water behind the brickmold exist after the first 6 inches, I will need to replace entire side brickmold piece, if only local deterioration at bottom where is meets the sill, I am hoping I can add some membrane flashing between clapboards and window jamb/blind stop, splice a new 12" long PVC brickmold section using adhesive, SS screws, and caulk. (Go easy on me if this is a stupid idea:))
4. The big decision is whether I need to abandon my "insert type" replacement strategy and do the full flanged replacement ( I was planning on using Marvin Elevate replacement windows (inserts) for downsstairs, and MasterView Vinyl window inserts for upstairs and attic (due to budget limitation). That is where I need more of y'all's expertise. How do I make that decision window by window? No sense in replacing window sills with PVC if I am going to end up having to go with a full replacement window. As I mentioned in original post, I started this post thinking I just needed a way to retrofit a sound sill pan, keeping the existing window jambs in place. Again, is that even a possible approach or not?
Thank you, any feedback is much appreciated.
Dan
I think you'd be better off assuming there's a problem with the installation of all the windows, and replacement windows won't solve that. Since the existing windows have brickmold, you may be able to use stock flanged windows and trim over them, after you flash things properly.