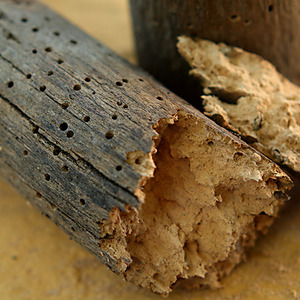Hi Folks,
I’m an owner/builder currently building a small house (25X35) in Western Oregon. The design incorporates a passive solar design including clerestroy windows on the second floor. To accomodate the clerestory windows, two shed roofs meet over a central loadbearing wall; one over the clerestory windows, the other below. I’m planning for R-60 cellulose ceiling insulation under plywood decking (per engineering) and metal roofing.
My question is regarding venting of the insulation and roof sheathing. I’ve been lead to believe that venting of metal roofing might be more important than standard composite shingle roofs, because moisture can condense on the underside of the very conductive metal on cold nights. Therefore, it seems wise to vent each shed roof at each eve, so air can flow across the top of the insulation. This is easy with the upper of the two shed roofs; I can place blocking and venting at both ends of the roof to ensure even air flow across the insulation.
However, a good way to vent the lower shed roof escapes me, since the top end of the roof is buried in the wall that carries the clerestory windows. I can vent this roof at the lower eve, but can’t think of a way to do this at the top where it meets the wall. I’m hoping there’s a detail I’m not aware of that can help me solve this problem. If not, do I just need to vent this area at the gable end and hope for the best? Any ideas?
Also, I’ve heard of folks placing metal roof on parallel 2×4 purlins to allow direct venting underneath the metal itself. Is this advised? If so, is there a good way to incorporate this design given the constraints I’ve outlined above?
Thanks,
chris


















Replies
There are vents made specifically for the top-of-shed-roof application.
You have some badadvice there.
You can get no condensation if the warm house living air cannot get to the metal roof. With a proper air seal and R-60 insulation, that is just not going to happen
However, there is other good reasons for venting metal roofing. The best way to do this IMO is to place your tarpaper or other underlayment on the decking, then run strapping( furring strips) horizointally and fastent he metal roofing to them. This creates what is known as a 'Cold Roof' which also benfiuts the house by keeping it cooler in summer too. Think of how a fly on a tent works. That air separation layer modifies the temnperature .