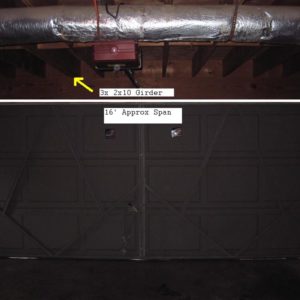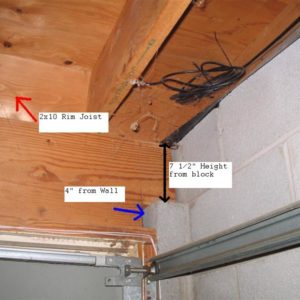I need to replace a garage door under a gable end. Before I do I need to take some sag out of the header.
The header is supporting one story clear span floor and a center bearing attic. Originally the attic was not to be used for storage, but that has since changed. Needless to say, this header needs some help to carry the extra load.
I am considering:
1) jacking the sag up
2) adding two layers of 2×10 blocking to the rim joist across the span
3) sistering a 2×8 to the header to assist in load transfer to the foundation
Am I pi$$ing in the wind here?
Troy Sprout
“D@mn… forgot the screws.”





















Replies
might be a good place to fit a small I-beam in there or bolt on a flitch plate
Welcome to the
Taunton University of Knowledge FHB Campus at Breaktime.
where ...
Excellence is its own reward!
The 2X10 blocking wil do absolutely nothing.
Sistering a 2X8 will do almost nothing.
A 16' door needs a much deeper beam. Like maybe a couple of 14" or 16" LVLs - Depending on just exactly how much load it's carrying.
You can go to a lumberyard that sells LVLs. Sketch out what load is on it, and their LVL supplier can size the beam for you.
Dang, now my shoes are all yellow and wet...
Thanks BossTroy Sprout
"D@mn... forgot the screws."
The most economical way to deal with this is bolting on either a flitch plate or a C-Channel (depending on the load being carried). From the pics,it would appear that the existing header has been notched to sit on the pilaster. That notch has cut down the carrying capacity of the 2x10s.
A new steel section can be sized to be only 7-1/2" tall to bear on the pilaster..
Edited 6/26/2006 11:34 am ET by MJLonigro
Yep, M
Except that header is of 2x12's.... or was
Steel "C" channel is the next step.
ThanksTroy Sprout
"D@mn... forgot the screws."
Based upon that second picture, it looks like you have the luxury of 4 inches of width and at least 10 inches of depth to work with.
Makes things relatively easy, as you could probably just sister on some engineered lumber. Should be lagged or through-bolted.
"Don't put your faith in governments, which are made by men; put your faith in individuals, who are made by God."
When I resided our house I plucked out the doubled 2x14 (which is what it appears you have) and installed the largest LVL that would fit (which I think was 1-3/4 x 11-7/8, doubled). Let the load down, measured the sag (about 3/8" IIRC), and then jacked it up again and installed shims to zero the sag.
Prior to this the sag was over an inch. Now (after about 9 years) you can see no sag at all.
However, my situation was purely roof load (and a touch of storage) -- no floor above. For your situation you'd almost certainly need a 3rd member.
The notching of the ends should have no significant effect on the load-bearing capacity of the beam -- the strength is needed in the middle.