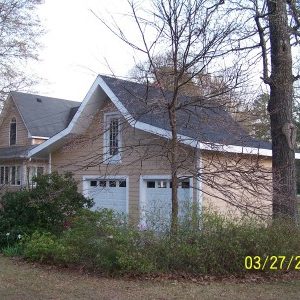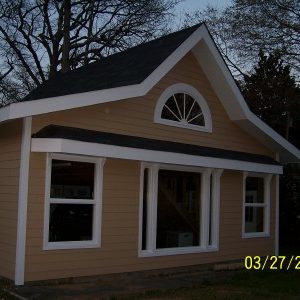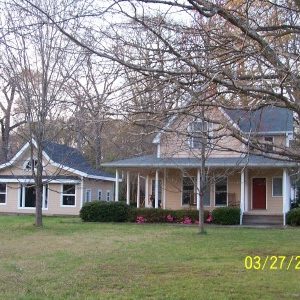I finished this up tonight (touched up the paint, clean the windows), and am darned happy with it!
The client wanted a design and build of a large garage that would look like a studio, complement the house, but not overwhelm it. I overscaled all the proportions on the trim details and windows to fool the eye into assuming the building is much smaller than it is (it’s 24X32, 1-1/2 story, two bays, kitchen and bath downstairs, 19X14 bedroom upstairs).
The soffits have 22 to 34″ overhangs; the facia board is 1×12. The front “windows” are just built-up frames with 1/4″ plate glass. The bottom sashes of the front “double-hungs” tilt inwards. Note from the picture of the woman just how big the windows are. The glass installer jumped out of his truck with his tape measure when he drove up – he was sure the pieces I ordered were way too big! The side windows for the bath and kitchen are small ‘cuz they don’t show and only look at the side of the house.
I think almost always on modern tract houses the trim details are too small.
Comments?
Forrest
Edited 3/27/2006 9:06 pm by McDesign























Replies
More pix -
View Image
Forrest
Edited 3/27/2006 9:07 pm by McDesign
I think you accomplished your goals pretty well. The building is deceptive in scale. It's also a bit unusual in design. Are you an architect, draftsman or (like me) a frustrated guy with a crayon?
As far as trim on the houses today, I agree - it's usually small and too often insignificant. But there are some places that have some nice details. One is around the corner from me. If I can, I'll post some pictures in the next few days.
What's next on the agenda?
Don K.
EJG Homes Renovations - New Construction - Rentals
I'm a frustrated guy with a crayon!
I have a BME from Ga Tech, and worked as a professional engineer for mostly the paper industry for ten years, but I always loved houses more. I started my own GC company in 1999, and have been lucky in having all the work I want.
Next is a Craftsman-sorta porch on a 1850 house (I know it sounds odd, but the drawings look good). Meanwhile, I'm designing a complete redo of a 30 year old log cabin - large STUCCO additions on either end - that really sounds weird, but the client showed me some pix from a magazine, and we're going from there.
Post your pix - this place is my morning and evening inspiration!
Forrest
Forrest-
From what I see in the pictures, your plan really works- it's hard to tell that the garage in the first picture is nearly as big as it looks in the second picture (with the woman in it). One thing I have to ask is- why did you go with two different types of windows in that upper gable section? And what's that kind of roof called, anyway. it's nice.
the garage works with the main house, at least on the broad strokes (all that I can see from here in front of the computer).
zak
I've heard the roof profile called a "witches hat", but I'll bet there's a real architectural term for it. I had designed one for an unbuilt "Polynesian" style pavilion, and wanted to try the form. I picked up the notional shape of the house , ith its steep main roof and shallow porch roof.
The original design called for a more complicated front overhang roof that was actually hipped into the main roof; that is, the shallow pitch would be continuous around three sides, with the steep section rising out of it. This design pushed the stairway back too far and compromised the inside design too much.
What do you mean about the two window types?
Forrest
Gull-wing roof style name
Welcome to the Taunton University of Knowledge FHB Campus at Breaktime. where ... Excellence is its own reward!
I like it alot. I need to build myself a new garage. I need to keep the same foot print so I'm limited to a 1 car around 12'x16'. I wish I could build one like yours, but the town I live in know's I would use it for a shop & office in a area not zoned for it.All Things Wood!
Stephen Prunier Carpentry
I just looked at the pictures again, and it seems like my eye wants the tall narrow window at the back to line up with something, or to be interior of the space from the bottom of the soffets on either side to the peak of the roof. maybe it's just me though.
Is the roof stick framed or truss?
zak
Oh, I see what you're saying. the back "window" is a door; centered for a potential balcony or deck to be added later - maybe. The decision was made to ignore symmetry from the rear to optimize the interior layout - it's only visible from a couple of neighbors back yards.
The roof is stick framed - kind of interesting, really. I'll post an ACAD .jpg cross-section later.
Forrest
Forrest
Looks good.
As someone else mentioned, you dont really see how big the garage/studio is until you see the picture with the woman standing in front of it, It doesnt overshadow the house.
Doug