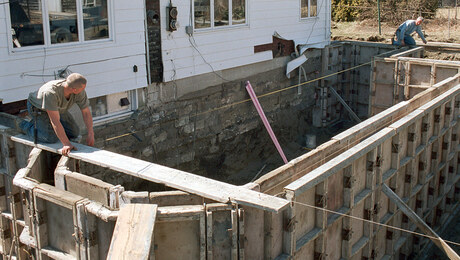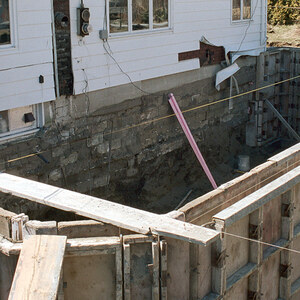*
I don’t question the fact that conventional steel strapping is inadequate to provide lateral strength. My proposal was for an engineered cross bracing of steel or even engineered lumber to replace the cost and overbuilding of ply and OSB sheathing.
So far, the challenges to cross bracing appears to ignore a complete building system view. Why is the rest of the building envelope and exoskeleton left out of the formula ?
I realize the UBC is what Inspectors, designers and builders go by. That doesn’t make the UBC right.
On diagonal bracing engineering: One site that discusses the lateral strength of diagonal steel bracing and using it to replace sheer walls is www.vinet.vinet.com/
or Larry Finey’s Steel Framed House Guide. He includes the specs for a diagonal steel brace.
Why couldn’t diagonal dimensional lumber or manufactured laminates (ie wood I beam or rim stock) spanning the full corner to corner lenght, do the job ?
Why isn’t the lateral strength of sheet siding (steel, manufactured wood; etc), as well as strapping, furring and purlins included in the formula to resist racking and failure ? Certainly clapboards, shiplapped wood siding, board and batten; etc, would more than give the sheer and racking strength and stress transfer characteristics.
As far as I can see, the UBC is absent of wholistic engineering and is suspect in that it is supporting manufacturers, not optimizing design principles and costs.
Tedd


















Replies
*
tedd,
I asked an engineer the same question at a conference once and the answer as I remember was, "The membrane of all materials is very complex to mathematically accurately model." Remember that supercomputers are relatively a new toy...And as Gene has stated, there is some research out there of late that says how much drywall for instance adds to racking resistence.
Hey,we all know of homes and barns built in the past that definitely have sagged and racked...
J
*tedd. I thought I jhad dealt at length with this issue? the code may not be right but it is the code. However, sall three model building codes have an Alternative Methods and Materials section. It is essentially identical in the three codes. You can do anything you want as long as you can document your proposal.I had a long talk with one of the engineers at ICBO headquarters--they publish the UBC code, to verify my understanding of what the code allows. It does not permit let-in bracing in /Seismic zones 2a,3 and 4. But it does provide alternatives to let-in bracing.One of which is two full 4x8 sheets of plywood, OSB, Thermoply, and so on, applied vertically an each side of the corner, and additional bracing every 25 feet. This corner bracing then, sallows used of non-structural RFBI. We also discussed the contributio made by gypsum board. I mentioned the Canadian building code which allows no let-in bracing or sheathing on the exterior as long as the interior wall is sheathed in gypsum board or plywood, OSB and so on. He said there was some enginerring rsearchc that showe dthe interiro gypsum sans exterior sheathing didn't work under all circumstances. I plan on writing him to ask for the name of those engineering reports. What Canadian engineers found is that if you look at a wall independent of the house you'd consclude that structrual sheathing is necessary. But if you llok at the same wall integrated into the house, it no longe is subjected to the load that the isolate d wall has to withstand.Ergo, the external sheathing is not necessary. hope this helps a bit. Genel.
*
Thankx Gene, can you send me the references when you get the answers. Maybe I can research it from here ... point the way.
Are there specific libraries you access on-line that are open to others ? Your bibliography is certainly impressive.
Tedd
Toronto
[email protected]
*
I don't question the fact that conventional steel strapping is inadequate to provide lateral strength. My proposal was for an engineered cross bracing of steel or even engineered lumber to replace the cost and overbuilding of ply and OSB sheathing.
So far, the challenges to cross bracing appears to ignore a complete building system view. Why is the rest of the building envelope and exoskeleton left out of the formula ?
I realize the UBC is what Inspectors, designers and builders go by. That doesn't make the UBC right.
On diagonal bracing engineering: One site that discusses the lateral strength of diagonal steel bracing and using it to replace sheer walls is http://www.vinet.vinet.com/
or Larry Finey's Steel Framed House Guide. He includes the specs for a diagonal steel brace.
Why couldn't diagonal dimensional lumber or manufactured laminates (ie wood I beam or rim stock) spanning the full corner to corner lenght, do the job ?
Why isn't the lateral strength of sheet siding (steel, manufactured wood; etc), as well as strapping, furring and purlins included in the formula to resist racking and failure ? Certainly clapboards, shiplapped wood siding, board and batten; etc, would more than give the sheer and racking strength and stress transfer characteristics.
As far as I can see, the UBC is absent of wholistic engineering and is suspect in that it is supporting manufacturers, not optimizing design principles and costs.
Tedd
*
tedd. I'll keepyou posted as long as I don't forget where on this page I am.
Oddly enough, I have yet to consult on line libraries. I personally have about 2000 reference and technical books. I am currently a member of both BOCA and ICBO, they publish the UBC codes. I receive anbout 70 publications a month. This all helps me to keep current. GeneL.