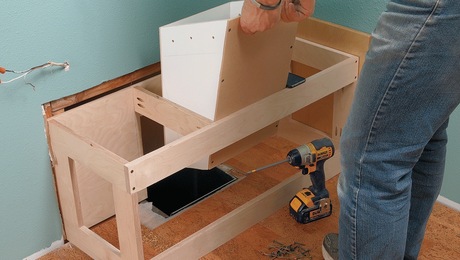I’m putting in a recessed shelf unit in a 1st floor bathroom wall, new construction, just above & behind the toilet tank. It so happens that the partiton wall there is 2″ X 6″ with a planned pantry on the other side of the partition. If sheetrock will accept paint on it’s “backside” then I can skip the construction of a 1/4″ backing to my shelf unit I’ve built. When they hang the drywall there I’ll simply roll-on or brush a generous coat of some dark pastel enamel. What do you pro’s think of that? Amax/Mtns.of N. Ga.
Discussion Forum
Discussion Forum
Up Next
Video Shorts
Featured Story

Learn how to plan, fabricate, and install a chute to conveniently send your dirty clothes from an upstairs bathroom or hallway to your laundry room below.
Highlights
"I have learned so much thanks to the searchable articles on the FHB website. I can confidently say that I expect to be a life-long subscriber." - M.K.

















Replies
It will work better if you skim the back paper with some mud first. The back paper is coarser than the front paper on drywall. Just be sure not to hang any pictures on the opposite side.
Bill
I would put the 1/4" back on. The joint between your recessed shelves and the drywall will never be as tight or even as the back, and drywall mars and scratches easily.
You'll be able to paint the wall just fine. Normally a single layer of sheetrock would pass too much sound between the two rooms, especially since it's directly over the toilet, but since it's going to be a pantry and the single sheetrock is at the back of a cabinet you should be ok.
Having said that, I'd generally add the back to the shelves so the alignment isn't as critical. Any time saved by omitting the back would be eaten up trying to match the depth and carefully align the back, caulking the joint between the sheetrock and shelf, and priming and painting the sheetrock. The sheetrock will need additional work to smooth out as well as a painted shelf.
All in all it doesn't make economical sense, but your milage may vary.
Good building.
Beer was created so carpenters wouldn't rule the world.
I've installed drywall "backwards" a few times (usually mistakes). A light skim coat of joint compound is all that's needed to turn the back into the face.
However, the back of the recessed area should really be attached to the sides of the recessed area. In other words, a box should insert into the opening. This can not be done using the "other room's" drywall. Use the 1/4" back like you originally planned and attach it to the "jambs".
I had the exact same thought.
we used to do lotsa of basements and bedroom/bath conversions in very tight old row houses ....
a 4x8 sheet only fit thru the front door ... up or down stairs ... it was cut and folded.
so ... drywall was a major PITA!
when those multi-cut angled pieces were cut to be the last to fit in between the old and new ...
man ... it sucked when ya realized U measured and laid out on the wrong freaking side! So those screwed up pieces ... were installed backwards ...
then skim coated.
Jeff Buck Construction
Artistry In Carpentry
Pittsburgh Pa
2 layers of 1/4" DW back to back. I've done that when both sides were to be exposed.
SamT
Anyone who doesn't take truth seriously in small matters cannot be trusted in large ones either. [Einstein] Tks, BossHogg.