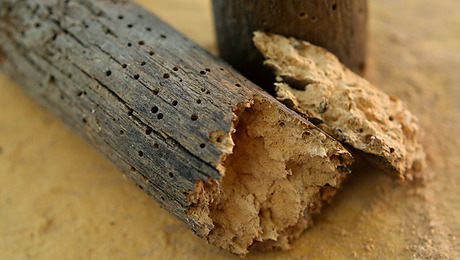Does anyone know of a good source for a ship’s ladder design?
I’m talking about a space-saving stair with stagger steps supposedly invented by Thomas Jefferson.
Discussion Forum
Discussion Forum
Up Next
Video Shorts
Featured Story

Learn how to fight wood-boring beetles and prevent home infestations with expert advice from Richard D. Kramer, an authority in pest control.
Highlights
"I have learned so much thanks to the searchable articles on the FHB website. I can confidently say that I expect to be a life-long subscriber." - M.K.

















Replies
Fir 2x4 legs at 15° to floor
Rabbet in 5/4 x 3" steps at 12"OC
alternate them using three legs
Welcome to the
Taunton University of Knowledge FHB Campus at Breaktime.
where ...
Excellence is its own reward!
Thanks. That sounds simple enough.
I was thinking of something more like a stairway than a ladder, 2x10 stringers not 2x4 "legs", but I suppose the same strategy works. Getting/making a nice set of handrails may be the hardest part.Somewhere I've seen a variation on this design where the treads have sort of a "d" shape that supposedly makes it seem more natural to go up and down. I don't know if there's a name for that design.
I think you may be referring to a boarding ladder. The treads in these
ladders need to be able to swivel to remain level (ir)regardless of total variable rise. Such treads are often "D" shaped.Piffin was referring to a fixed ladder, intended primarily for rapid
crew movement between decks.Lapun.
There was another thread on this recently with staiors being more of the focus. I was reading the ladder word when I responded. That is how I have built two with reg steps and one with the alternating.
Welcome to the Taunton University of Knowledge FHB Campus at Breaktime. where ... Excellence is its own reward!
Ships and boats don't have stairways....just ladders....it's a Navy thing. :-)
Use a 2x12 and make the hand rails intergal by removing oblong slots leaving a suitable finger wrap, but leave islands between the slots for strength ( where the short grain is weak) or at those islands, add a dowel for more beef.
I swear I have seen this design on a libray ladder somewhere.
Spheramid Enterprises Architectural Woodworks
I have irriatable Vowel syndrome.
Maybe this?
The picture on the attachment did not show up. If this is what you are looking for do a google search under "alternating tread stairs"
Edited 11/18/2006 7:04 am ET by VAVince
I have built these in the past in a barn where floor space was really tight. They take up roughly a little more than half the footprint of regular stairs.
They take a lot of getting used to. I made sure the HO knew what she was getting into.
Sorry, no pics. Basically I just made two narrow stairs side by side with each side having double the rise of normal with one side starting at the floor and the other side starting 7-8" higher.
Did I mention they take a lot of getting used to?
BTW If you find any info supporting the tie to Jefferson please post. I have done quite a bit of reading on him and Monticello and have never been able to find any reference to these type stairs. I would really like to see how he did it if indeed he is the one to invent them.
Bob
I don't remember where I heard the Thomas Jefferson reference
and did not notice a ship's ladder at Monticello.
I know he favored very steep, space-saving stair designs.
Edited 11/18/2006 11:02 am ET by tom21769
Try this thread http://forums.taunton.com/tp-breaktime/messages?msg=81631.13&redirCnt=1
Check these out, found them on web a month ago.
So, who makes and sells them?
OK, I did a quick google on "alternate tread stairs", the stairs in that picture are called Karina stairs, made in Italy, they look expensive. here is their website.http://www.arke.ws/portale/content.asp?c=259&l=ingI'm sure there are others out there though, I am sure some spiral staircase manufacturers may be able to point you in the right direction.Good luck!
I wish I could scan it for you, but if you find the Sarah Susanka book Creating the not so Big House page 228 has a cool set of stairs that take a small footprint of space. The basic design is three stringers, one on each side and a center at about a 15 degree incline. Then the treads are alternated between the outside stringer and the center stringer for a staggered effect. In the example it is to access the loft in a strata style set of cottages for retired folk a believe. You should be able to find it at your local book store, she has several good books on home design.