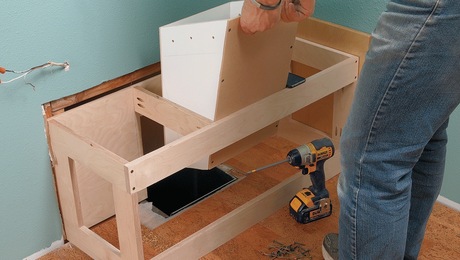Take a look a this picture, and ignore the way the detail implies the use of t&g floor finish for the tread and riser finish.
I want to ask about two things, the steel hanger clipping the carriages to the landing header, and the use of plywood substrate under both tread and riser.
Having only built a few of these, my method has been to use a full-width sheet of 3/4 plywood as the hanger for carriages, and the finish tread and riser parts are fixed directly to the carriages, with no sheetgoods substrates on there first.
What do you do, and why?




















Replies
I've done it both ways regarding the sheeting on the stringers. I' don't do the hard wood install. When I was framing for a living some builders wanted temp treads to remove to attach the way you prefer, some wanted full glued and screwed ply like your pic.
I too use a piece of 3/4'' ply to hang my stairs from even though I prefer the way shown on the pic (minus the hanger...round here they spec A 35;s typically and occasionally a hanger and I gotta do what ever it shows...bastids) On cantilever exterior decks where you can't attach to ply I do it just like pic.
Seems like most days you couldn't do that in doors be cause they so often are sitting at a beam or wall or such that you just have to have your first riser down right at the edge of joist/beam whatever, no choice.
I use 1 1/8" ply for both riser and tread substrate. There is no need for a center carriage, assuming about a 36" stair. LVL's for carriages, no shrinking, twisting, or splitting, dead straight. The 1 1/4" rim material (not the OSB kind) works fine for carriages, easier to work with and less expensive, assuming it is mounted to sidewalls.
I haven't seen a rabbeted stair job in a long time. Some guys don't even know what I'm talking about.
John
I never use ply substrate. I use 3 carriages for a 36" stair and attach riser and tread directly to the carriages. I also cut the the top tread 1 1/2" shorter and install a continuous piece of 2x flush with top of carriage. I also usually install first tread one step below finished floor. At 7 -7 1/2" rise, you still get a decent bite, might use lag bolts. You can also notch the carriage under(around) the beam and tie into floor joists if not enough bite. I wish I could draw a diagram, but too damn dumb to!
Kimball