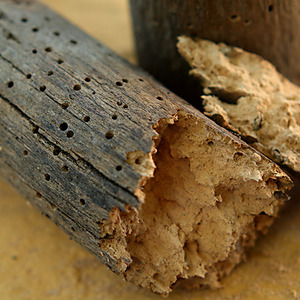Maximum span of an LVL girder without a post? Girder is on the first floor of 1 1/2 story house. Original floor construction is 2x4s perpindicular to each other with plywood. Bottom 2x4s are actually 2 inches by 4 inches and flying splice. Massive floor sag on top floor.
Discussion Forum
Discussion Forum
Up Next
Video Shorts
Featured Story

Source control, ventilation, and filtration are the keys to healthy indoor air quality. Dehumidification is important too.
Featured Video
How to Install Cable Rail Around Wood-Post CornersHighlights
"I have learned so much thanks to the searchable articles on the FHB website. I can confidently say that I expect to be a life-long subscriber." - M.K.

















Replies
whaa depth of LVL girder are you figuring? 6" or 60"
my yard can usually size these for me.
To size an LVL you first have to know what it's carrying.
As for max spans - Once you get past 20' you start getting into deep and expensive LVLs.
What's possible and what's practical are two different things.
My local yard or Lowe's will size as well. Give them the situation and spans and they will send the info the the LVL company who will size it.
Ott
http://www.ottcarpentry.com
Is this the same house and same span you were asking the same question about using a built up wood beam on? Because the same things apply: you have to know what what the length of supported floor joists are and if there are any point loads.
Are you sure you should be sizing the beams for this project?
Thank you for all of the responses. I finally got through to LP and got the neccessary span charts that I needed. After seeing the cost of the LVLs, the owner decided that standard lumber might be a better (cheaper) option. Go figure. I'm going to try and talk him into the LVLs, just because of the savings in labor.
The length of the supported joists vary, I haven't gotten official measurements from the owner yet, but I would average them out to be 20'. I'm using two beams per room, and notching them into the plates with support all the way to pads in the basement. The longest span is the main living room, probably at closer to 25' (we will be getting the official lengths tommorrow), but I'll have two columns to support the beam there.
I guess I should have been more specific with my question and just asked where to find span charts. I've been on the internet for two days and finally found a helpful employee at the lumber yard.
I've got a pretty unique situation here with the second floor framing.
Edited 10/12/2009 12:59 pm ET by excaliber32
Maybe I am thinking of another thread. Are you saying you have 2x4 joists spanning 20-25 feet!?!?!?
Welcome to the Taunton University of Knowledge FHB Campus at Breaktime. where ... Excellence is its own reward!
do you have the ability to post photos of this (sounds like) mess?I'd love to help, but so far, none of what you are saying makes any sense. you asked about girders, but it sounds like you are talking about beams.You can't notch a beam and expect it to do you any good, but you can get top bearing saddle hardware to hold them up.The diff between LVL and solid sawn lumber is not in labor, but in how far it will span for a given load, so the cost diff is in how many posts you will be placing under it.You have spoken of both first floor and second floor in this thread. Are you trying to support the framing for the floor of the second level by working under it in the first floor? That is my assumption. So what kind of floor does it have? If you post, that load has to be carried down to foundation and not just floated on the first floor where it will just transfer one problem to another location.
Welcome to the Taunton University of Knowledge FHB Campus at Breaktime. where ... Excellence is its own reward!
Anyone who sells these can do the sizing for you, but they will need the pertinent information just as much as we would.
Welcome to the
Taunton University of Knowledge FHB Campus at Breaktime.
where ...
Excellence is its own reward!
C'mon, don't tell me you need the floor size to spec a beam over the internet. That's totally not impressive.
To spec a beam over the internet I suspect you need a very powerful laser.
As I stood before the gates I realized that I never want to be as certain about anything as were the people who built this place. --Rabbi Sheila Peltz, on her visit to Auschwitz
Truthfully, all I need is his credit card.
Welcome to the Taunton University of Knowledge FHB Campus at Breaktime. where ... Excellence is its own reward!