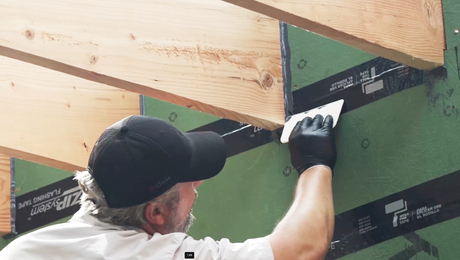hi guys. i’m planning on building a sleeper deck type system on top of the flat roof of my garage. i’d like to know if anyone has any tips, suggestions, guidelines, etc for framing this type of deck. the garage/roof itself is engineered to hold this type of load. i’m considering wrapping the sleepers in adhesive backed vichithane to provide for some enhanced longetivity of the sleepers. i’ll be using trex for the decking. any input you have will be appreciated. thanks, bill.
Discussion Forum
Discussion Forum
Up Next
Video Shorts
Featured Story

Michael Hindle explores the efficacy of deep energy retrofits and discusses essential considerations for effective climate mitigation.
Highlights
"I have learned so much thanks to the searchable articles on the FHB website. I can confidently say that I expect to be a life-long subscriber." - M.K.

















Replies
First, search for threads here on keywords EPDM, IPE`, and roof deck.
Do not use Vycor or bituthene if you have an EPDM roof. Not compatable.
What I do is get extra strips of the EPDM from the roofer about 5" wide for under the sleepers, and tubes of EPDM caulk to use as dabs of adhesive to tack them down and to tack the slepers in place. That provides a slip/wear membrane.
Use SS screws with your PT sleepers.
IPE` is much more comfortaable on bare feet than Trex. Neither is considered good with less than 18" of ventilation under but we are all using it that way. be sure to allow for thermal expansion in your detailing with tREX
Welcome to the
Taunton University of Knowledge FHB Campus at Breaktime.
where ...
Excellence is its own reward!
the roofing material i'm considering is the epoxy product made by metacrylics (http://www.metacrylics.com/application/). i would then build the deck over the epoxy roofing. i've been going back and forth on the epoxy and the EPDM. pro's and con's on either would be nice. i've also heard that one way to secure the sleeper system to the roof, without penetrating the roofing, is by keying in the whole deck framing with the 4x4 rail posts. seems to make sense. also seems like a whole lot of weight pushing against the posts. lastly, trex 5/4 only requires a minimum of 3 1/2" of clearance. i'll make that no problem. especially considering that the roof slopes down for the drainage.
IF you have a sound and sufficiently engineered roof support system AND it does not nor is likely to leak, Why not skip all of this decking issue and simply put on a walkable thin concrete deck system?
http://www.miracote.com use the search function for their MiraFlex II Decking System.
About 3/4" thick. Liteweight. Class A fire rating. Completely waterproof. Totally customizable in color, texture, pattern.
i haven't applied any roofing material yet. also, i like the look of the trex product we are planning to use. lastly, i'm not sure what i'd think about walking on a sloped surface for the next 20 or so years.
Well, you don't mention where you're from, but my experience with a composite decking in Denver sux. It gets so hot that the deck is unusable in the summer sun shine.
A light colored ceement deck won't have that problem.
You mention a slope. The system I mentioned requires a 1/4" per foot slope.
Wha's that? 1 foot over about 50? That'll make your beer spill, won't it!
It's totally unnoticable on mine.
Check that Trex can be used over such a small space. Some plastic decking has ventilation requirments, and they include minimum clearance to the underlying surface. I think that mainly applies to the T&G products, but I'm not sure.
Andy
"Never try to teach a pig to sing. It wastes your time and annoys the pig." Robert A. Heinlein (or maybe Mark Twain)
"Get off your dead #### and on your dying feet." Mom
"Everything not forbidden is compulsory." T.H. White, The Book of Merlin