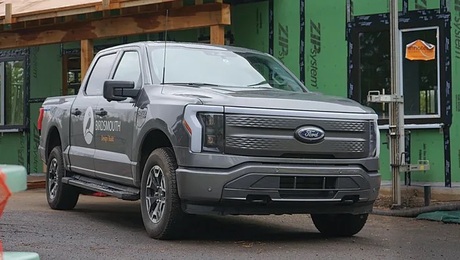*
we are adding a bedroom for our son in part of my shop space and want to soudproof it.what is a good way to do this.someone suggested a 2×8 top & bottom plate with 2×6’s staggered(sp)on either egde of the 2×8 and weaving 40# roofing felt between them.any ideas would be great,thank you
Discussion Forum
Discussion Forum
Up Next
Video Shorts
Featured Story

Ford Motor Company slashes prices for some F-150 Lightning models to stimulate demand for electric vehicles (EVs).
Featured Video
How to Install Exterior Window TrimHighlights
"I have learned so much thanks to the searchable articles on the FHB website. I can confidently say that I expect to be a life-long subscriber." - M.K.

















Replies
*
Do search the archives on this. It's been discussed many times over. I did a powder room with a 7.5" bottom/top plate and alternating 2 x 4's and stuffed it with the pink stuff. May not be the perfect solution, but it is demonstrably quieter than another room w/o this treatment. Archives give thorough treatment of this topic.
*Hi John.i Roofing Felt?I think you must have heard wrong. You weave INSULATION between the staggered studs. install a double layer of 5/8 drywall to both sides of this wall for added sound absorption.Instead of using 2X8s, you could use 2x6 plates with regular 2x4 studs staggered. this set-up, combined with the double layers of 5/8 drywall each side, would give you a finished wall thickness of 8 inches. This width may be a little easier to work with than a 9-3/4 inch width (which is what you would have using 2x8s and doubled wall drywall)In place of one layer of drywall, you could install 1/2 inch homosote board. install homosote first, then layer of drywall overtop. Homosote is used as a sound damper; among other uses.Also, if possible, install acoustical ceiling tile in your shop, and also install some of these panels in key areas on your walls, to help confine the noise to your shop area.If wall width is not an issue, here's a killer soundproofer:2x6 plates with 2x4 studs staggered, with fiberglass insulation weaved between them. Then install the 1/2 inch homosote board. Next, install metal (perferrably) "hat channel" (or else use wood 1X3 furing strips) across the wall horizontally, approx 2ft OC. Then install layer of 5/8 drywall to the furring. If you still hear any sound, add one more layer of drywall to each wall. The furring will give you almost an inch of airspace, which will further dampen sound against wall vibrations.Do check the archives, there may be something better to your liking there.Davo.
*In addition to what one else has said you need to watch for ANY openings between the two areas. That include joist over the wall and any place under the bottom plate where there is any gap to the floor.Also outlets (that penetrate the wall) should be in different bays and the box sealed to the drywall.
*
we are adding a bedroom for our son in part of my shop space and want to soudproof it.what is a good way to do this.someone suggested a 2x8 top & bottom plate with 2x6's staggered(sp)on either egde of the 2x8 and weaving 40# roofing felt between them.any ideas would be great,thank you