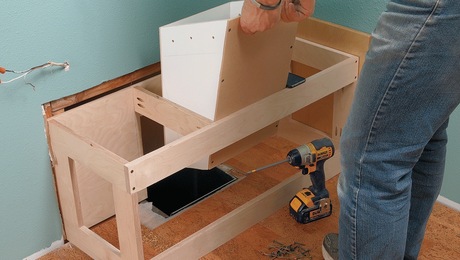I’m building a new home and I’m looking for the best way to pour 1.5″ of concrete over my plywood floor that has 5/8 outside dimension PEX without it crumbling. My joists are engineered and plywood is strong, but how much,if any, rebar should I put in there. PS- I plan on cutting relief joints
Discussion Forum
Discussion Forum
Up Next
Video Shorts
Featured Story

Learn how to plan, fabricate, and install a chute to conveniently send your dirty clothes from an upstairs bathroom or hallway to your laundry room below.
Featured Video
SawStop's Portable Tablesaw is Bigger and Better Than BeforeHighlights
"I have learned so much thanks to the searchable articles on the FHB website. I can confidently say that I expect to be a life-long subscriber." - M.K.

















Replies
concrete cracks
If your floor moves, the concrete will crack. If the concrete dries to fast, it will crack. If you don't get the mix right for the application, it will crack. If you pray that the concrete won't crack, it will crack. Rebar never keeps concrete from cracking it keeps concrete together after it cracks. On a larger scale rebar helps avoid the deflection that causes concrete to crack. Rebar and wire mesh won't help 1.5" thick interior concrete. Control joints will, usually midspan of the joist length. Assuming the joists and subfloor were rated for concrete. Also assuming the design professional has already given the spec for the mix. The next issue is the floor covering. I would spec tile floors to have joints cut after the floor pattern has been laid out so mortar joints would correspond to control joints before my uncoupling membrane. I would also cut through doorways. I would point out that pouring after the first wall plate of a double bottom plate system works well for zone isolation of cracks and also help keep fasteners from going into the pex when walls are set.
Good copy, I was going to cut relief joints 45 degrees to my joist layout, now I'll simplify it and run perpendicular to the joist, probably still at 4' on center, with a perimeter cut and doorway. Thanks for the enlightenment there. So yeah, everything is engineered for 3" of oncrete with 12" tall I joists that have a 3.5" flange at 16" on center with a 16' span. Do you know of a good Mortar to fill the relief cuts and cracks if/when they happen?
We normally seal or repair concrete to keep out water. You shouldn't need to in an interior application. Your movement, if any, will be recurring seasonally. Once your cracks develop, they will take that movement forth and back. Most of the cracking will happen after finished flooring and after the slab is fully heated and fully cooled from a whole year HVAC pattern. If you choose to fill the cut joints, not necessary, we use a product called Sonneborn- SL1. It is a self leveling caulk that has tenacious hold. Again, since the concrete is inside and has nowhere to move to and no freeze thaw cycle to move it, once it is cracked it should be done.
decouple the rough from finish
Instead of concerning yourself with cutting relief joints, I would recommmend installing a decoupling memberance between your hyrdronic concrete floor and finish floor. This way you are certain to seperate these two materials from differential movement wherever it chooses to happen.
BTW, you may want to consider gypcrete instead of concrete for your hydronic slab. It is easier to level, weighs about 40% less than concrete, and give you the same compressive strength as concrete at the thickness you are pouring.
I read in your other post (you should delete one of them) that this is a finished floor. So all the suggestions regarding decoupling membranes, tile, etc can be ignored. So back to the original questionss:
Is 1.5" enough? Probably not. I did a small entryway in Anchorage that has stood the test of 10 years time that is 2.25" thick. And I think I was skating on thin ice as it was. I do concrete countertops at 1.5" and am very careful with them.
Deep relief cuts? Why deep? You can make a shallow 1/8" cut the day after placement that will control the cracking. On that entryway I did a 2' grid then stained the concrete. 2' is tight for a large floor, I'd open it up in a big room. Ask a designer to look at the plan.
I wouldn't fill the cuts with anything I didn't want to see.
A thin slab is still a crapshoot. I doubt that a concrete contractor will give you a warranty.
You need deeper cuts.
One must cut further than half way through a slab of concrete ifyou want to control cracking. Otherwise the slab has enough mass to crack where it is stressed most. That is why you cut through the slab after you tool in a joint during finishing.