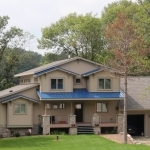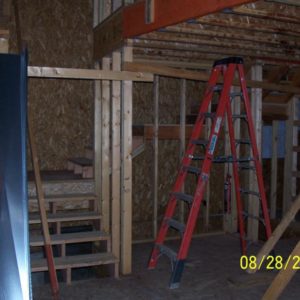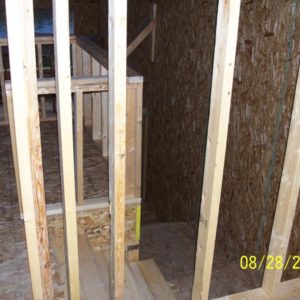Stairs with Landing at “difficult” level

I have a landing on our stairs that has to be in a certain spot. The reason is that there is are room in attic trusses on the opposite side of the SIP wall. The (a) landing had to fall at that level.
The stairs started on a floor that will have 3/4″ hardwood. The stairs, landing, and top step/floor will be carpeted.
The challenge was that I could get a nice 7″ rise with an 11″ run from 1st finished floor to the landing, but was stuck with 6-5/8 or 7-15/16 and 10″ run from landing to 2nd floor.
I went with the smaller rise of 6-5/8 in the thought that – after a “one or two stride” landing – a slightly shorter step would be safer than a significantly higher step. Also, on the way down – and after the landing – the slightly taller step does not seem noticeable.
EDIT – I looked at the IRC stair code and a max 3/8 difference between the tallest and shartest steps seems to be OK. . .
The pic on the blog is not that great, but here is that and another pic.
Anyone else have any thoughts on what I did? I suppose in retrospect, I should have waited to install the room in attic truss, or had the stairs already done on the day the crane was on site. We could have then fudged the truss to the landing instead of the other way around.
Adventures in Home Building
An online journal covering the preparation and construction of our new home.
Edited 8/29/2006 6:50 am by jhausch




















Replies
Greetings j,
Not all of the BT readers are on cable or dsl and for those on dial up the large pics posted cannot be or are not easy to open.
Shrinking the size to under 100kbs jpeg increases your chance of viewing and a reponse.
Just so ya knowsView Image
cheers
View Image
View Image
A bird does not sing because it has an answer. A bird sings because it has a song.
Thanks, Rez.
I forgot to re-size those.
http://jhausch.blogspot.comAdventures in Home BuildingAn online journal covering the preparation and construction of our new home.
nothing wrong with that, but having that many landings, it seems it would have been possible to shave a sixteenth off the lower steps to make it all equall. Maybe I'm wrong.Rez was right. I took a look at your first post and skipped any attempt to download the monster files
Welcome to the Taunton University of Knowledge FHB Campus at Breaktime. where ... Excellence is its own reward!
I wouldn't try to get those stairs to fly. That tread is projected into the walkway and poses a trip hazard.
I think Mr Jalapeno is saying the same thing, but I'm not quite sure.
To fix it, the landing should be six risers up instead of it's present five risers. The second flight would be fine then.
blue
You aren't saying how many risers between each, but wouldn't the shaving down of the platform framing of the landing, by maybe 1", have done the trick, and equalized risers atop and below?
A 38" landing span doesn't need much of a joist.
Maybe I am not explaining it right - the middle landing had to fall at a particular place to be level with the floor of the room in attic trusses on the other side of the SIP wall.
The distance from FF to Landing was divisible by 7. The distance from Landing to SF was not. I either had to go with 7 @ 6-5/8 or 6 @ 7-11/16 for the last 6. I went with 6-5/8"
In hindsight, I should have placed the truss at a level that would have been "correct"
The IRC says that the biggest acceptable difference between the tallest and shortest step on a run is 3/8, so I think I'll be OK.
My other "issue" is that the lower treads (before the landing) are an 11" run and the top (after the landing, one step, a winder, then 3 steps) are 10" run.
They feel OK and 10-12 people have walked them since built. We'll see how close the inspector looks at things.
As an aside, the opening to the Bonus room has been cut. All seems OK.
Thanks to both you and Pifin for commenting.
http://jhausch.blogspot.comAdventures in Home BuildingAn online journal covering the preparation and construction of our new home.
Edited 9/3/2006 11:01 am by jhausch
I might be seeing something of concern. The steps at the landing are not supposed to allow for accidentally take a plunge going around the corner. This requires a 6” reveal at both steps of the landing to the corner.
The darkness of the photos makes it hard to see If I’m looking at what I think I’m looking at though. It looks like the nose of the first step of the upper flight is actually protruding into the lower flight. Is that right? (That’s not good, if true.)
Edited 9/3/2006 12:00 pm ET by MrJalapeno
View Image
View Image
A bird does not sing because it has an answer. A bird sings because it has a song.
Well, that's better.
What do you think?
Well, since you dare ask a novice a question like this among the pro readership here I'll just say I'm not a stair guy or even new structures for the most part.
In old buildings since the lay of the land is usually already mapped out for you and to change things usually adds up to too much,
something like that might just get prettied up or altered enough to where it's intensity to the staircase might be lessened.
Seems in new construction it might be a trip hazard but after reading here a while I realize that in a case like this it all comes down to what the B.I. has to say.
be almost 2cents worth
A chicken does not cluck because it has an answer. A chicken clucks because it cannot talk.
Edited 9/3/2006 2:18 pm ET by rez
I would have a problem with it.
Tim Memphest 2006
November 18th
Tim,
Can you tell me quickly what the Winder/Platform step code is?
Thanks, Richard
No I cant , its been too long .
Tim Memphest 2006
November 18th
well, what the hellgood are ya then?
Those were my initial sentiments too. Lol<!----><!----><!---->
<!----><!---->
I thought I saw something but I’m not the inspector either. I’ve gone from zero , to 4” to 6” at the inside nose of winders and platforms over the years and only because I was told too by inspectors. <!----><!---->
<!----><!---->
It seems the plans are never drawn to code so “You have to be smarter than the Plan”. Or you have to fix/comply on your own nickel for following the plan.
Blue, that's what I' saying.
Edited 9/7/2006 8:06 am ET by MrJalapeno
well, what the hellgood are ya then?
Just good enough to turn it down.
Two things , but one I would have to reference .
One is the encroachment on the landing . That would get it turned down. Saftey on stairs is a big deal .
I dont believe the landing is adequate now thats happened . It looks short but It might not be .
Id probably pass it if I had a case of cold beer . <G>
Tim Memphest 2006
November 18th
Have to be bottles then, aye?
A bird does not sing because it has an answer. A bird sings because it has a song.
Well of course , long necks . The renters have spoiled me drinking theirs.
Tim
Memphest 2006
November 18th
Edited 9/7/2006 10:10 am by Mooney
Here are the steps below the other set. It took a lot of head scratching and some high-level hackwork, but these (I think) are how they SHOULD look. Per WI code, measuring in 12" from the narrow end - the winders are all equal depth and exceed 7" (they are closer to 9.5 deep).
I think I can redo the others now that I have a better idea of what I'm doing.
On a related note, what's a good way of adding the nosing to the winders? Do I router and rip some nosing, then just glue and screw it on? These stairs will ket vinyl or some other easy clean option. So I suppose these nosings will get the metal edges. The question applies to the ones above, though.
(I did re-size this one with Irfanview - first time using it. I hope this is small enough)
http://jhausch.blogspot.comAdventures in Home BuildingAn online journal covering the preparation and construction of our new home.
Yes, that looks it.
I'm not the one to inquire to about the nosings tho'.
A bird does not sing because it has an answer. A bird sings because it has a song.
I was not aware of the two points that you mentioned. If the BI doesn't like it, then I will have some serious re-work to do.
Edit - I just re-looked at the pics Rez ligntened up. The one viewed from the second floor is a little deceiving. The step that looks like it leads to a big drop actually goes to a winder, then to a step topped with OSB (Since it was a built-up box and not built on the starirunners, then that goes to the OSB landing.
I will see if I can get some better pics to post.
http://jhausch.blogspot.comAdventures in Home BuildingAn online journal covering the preparation and construction of our new home.
Edited 9/3/2006 2:47 pm by jhausch
<!----><!----><!---->
<!----><!---->
Those stair landings won’t fly in my neighborhood. I would extend the first step, of the upper flight to make it the landing there (if it is sticking out past the corner). I would move the second stringer of steps back about one run to create the 6” needed for code. (That is the plunge step I referred to in my first post, I really didn’t see all the landings in the dark. Thanks for turning up the light Rez.) I need to review the stair codes too but I’m sure those stairs will need some remodeling. I don’t know if it’s 6” per winder or 6” from the corners. <!----><!----><!---->
<!----><!----><!----><!---->
I recently built a stair with a 45 deg winder step in a 90 deg corner and needed 6” both ways from the corner where the two landings stepped. With out the winder you might not need 6” twice. They just don't want you to be able to miss a step on the way down.<!----><!---->
<!----><!----><!----><!---->
You may want to give the inspector a call and find out what it will take to satisfy him. I don’t think you're in for a major redo. I think there is a simple solution. Show your plans and pictures to the BI. They are usually glad to help.<!----><!---->
<!----><!---->
Edited 9/3/2006 3:17 pm ET by MrJalapeno
Edited 9/3/2006 3:21 pm ET by MrJalapeno