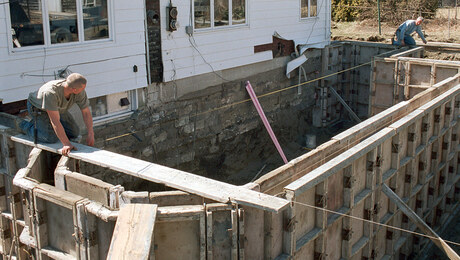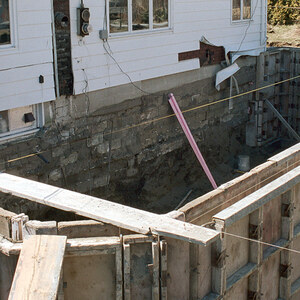Has anyone used Bar Joists to support a cast in place garage slab? The slab will span 26′ over a finished basement. We looked at hollowcore but site conditions would make manuevering a large crane dificult to impossible and we are looking for another solution.


















Replies
Bar joists have no trouble with 26' if you plan your load correctly. My dirt roof is significantly heavier, but here's my Jeep on 30' bar joists:
PAHS Designer/Builder- Bury it!
I know, I know....
It's a Jeep thing,.... we wouldn't understand!
Now get yer toys off the roof and get back to work.
Dave
It's a Jeep thing
LOL... Never thought of it that way. That buggy finally got retired this yr. Nightmare vacuum system sprung a leak I couldn't find- I think. Anyhow, no more Jeeps for me. Other than my big Kaiser of course.
Now the roof just gets tractor traffic, bringing manure to the raised veggie beds.PAHS Designer/Builder- Bury it!
Check out Metwood. They make a light gage steel/concrete pour over system.
Almost all the tilt ups I work on are bar joist with pandecking on top then poured concrete.
See it a lot. But I have no idea where to get it <haven't looked> when ya find some let us know I plan on doing my shop roof that way spanning 25'. That way my roof doubling as a deck will be even with my basement.
Bar joists are sold by structural steel companies. They buy from a central mfg. plant that does only custom work. Competing steel cos have differing prices for exactly the same item from the same mfg. plant. Use the phone. I call an 80 mile radius.
Small bit of knowledge that took me 2 houses to learn... They'll tell you they sell bar joists by the pound, which is correct. What I wasn't told was that larger bar joists cost significantly less per pound. There was little difference in cost between my 30'ers and the 40' ones I used on a client house. 40' was the longest we could get delivered on a straight truck, and that was only available from 1 co. Tractor-trailers can never get anywhere close to my construction sites.
Make sure you get the cross-bracing plan. Attachment to the wall is left to your engineer, if any. I buy used bar joists whenever I find them at auction. Steel recyclers are another good source. Around here, you've gotta get up real early to beat the Mennonites to them. Generally they aren't quite straight so I'm very conservative in my load design. Pretty sure the bldg. dept. wouldn't approve them for residential use, but for an outbuilding I had no problem. Here're the bottom 2 floors (no Jeeps yet):PAHS Designer/Builder- Bury it!
Check http://www.jlconline.com
They did an article a year or so ago about a structural slab using a light weigth foam form.
Always good to look at other options, even if you don't use them. Makes me think of things I forgot in plan A :)
Dave
Why not use scaffolding to support the pour and remove it after the concrete is cured. No joists needed and lots of headroom left. Talk to an engineer you probably only need 6 to 8 inches.
regards
Rik
Thanks guys for all your input.Tom it looks like you have some experience in hillside construction.
Do you have a special technique for your footers to lock the foundation into steep grades? We were looking at bringing out a holeboring rig to dig holes 24" diameter 6' deep and 8' on center in our footer trench. We would fill the pier holes with rebar and they would be tied in and poured with the footer.
We figured this would lock the foundation into the hillside and keep it from sliding. Have you ever done anything like this?The site has about a 40% grade. On the downhill side we will have to build an 8' foot retaining wall just to hold the fill gravel to pour our basement slab. The basement walls will be at least 12' tall 12" cone celled retaining block reinforced and poured.Would you have the steel company do the erection and the welding of the pandecking and bracing?
Thanks
James
Would you have the steel company do the erection and the welding of the pandecking and bracing?
No, but I'm very DIY. I learned to weld on our roof pans. The first welds failed 50% of the time. By the time I got across the roof I was down to <5% failure. The client house got decking nailed to the joists. Much faster. Powder actuated really is the ticket. Bought my obsolete Hilti on ebay for $45.
Cross-bracing here was welded. On the client house it was bolted together. Choice by the steel co. The wall anchors I used were 1/4" plate with 2 J rebar going several inches into the concrete. The flanges of the bar joists were welded to the plates. That's a very simple weld. I suppose it could have been shot. Or both.
Tom it looks like you have some experience in hillside construction.Do you have a special technique for your footers to lock the foundation into steep grades?
Quite a bit of experience. "Hillside" is the only thing I've done. Don't find flatland interesting. I hired an engineer for my first walls and footings. He paid no attention to my soils (rock). [That's the reason there's a mountain here. A rock underneath.] You seem to believe that you need to strongly resist lateral movement? That's not my understanding. More, that the walls need to act like retaining walls, restraining the backfill without tipping. Our house has nearly 15' of fill behind the buried wall. The footing is 9' wide with a lot of rebar. Let me know if you'd like a copy of the drawing. Actually, now that I think about it, it's already at: http://paccs.fugadeideas.org/tom/index.shtml along with several construction pix. A guy in Florida put up a web page on our place.
The only time I've encountered piers under a foundation was in an area of expansive soils. Bentonite was the culprit.
Far be it from me to suggest you don't need professional engineering, but here's a standard retaining wall from an engineering book for more typical heights. The tenon, according to my engineer, is unneeded if you place the majority of the footing under the fill. I always do.
You're using 8' of stone fill to create a pad for your slab? Wow, I sure wouldn't. Use bar joists or, perferably, excavate for the pad. I'm currently employed to do just that for a client with a 45% slope site. Lots of mountain moving, but it's a better product.
Need any boulders? I can load you, up to 7 tons. One, considerably larger, got away from me last Friday. Fortunately it hit a tree and stopped, 150' down the hill. Was headed for a house in a subdivision. Unsure if it would have stopped there.... That was enough excitement for one day.
I also see no advantage to block over cast-in-place concrete. I learned concrete forming on our house. Rocket science it ain't. Check out the (parallel) curved walls at the link.
You're welcome James. Good luck. PAHS Designer/Builder- Bury it!
Look at Lite-Deck forms. Expanded polystyrene cast around steel C-channels, two-foot wide sections with a U in the center that effectively forms reinforced concrete t-flange beams on 2-foot centers.
If you have finished living space below, with unheated space above, you'll need to insulate that ceiling, and the lite-deck forms give you a huge head start.