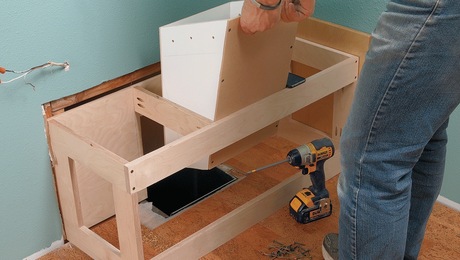*
Take a look at the attached picture of my foundation. The L-shaped house-and-garage has the garage on the left of the view, the house on the right. The two-car garage has a full basement underneath we will heat and use as a shop / storage area. You can see by the grade that the lower “basement” level of the house has wood framed walls and a walkout design on two of its elevations. Frost walls need, in the area we are building, to go down 48 inches below grade to the tops of footings. My builder says it is way too complex as designed, because of the stepping. I believe that what is on his mind is to excavate the whole shelf into the hillside, which he has to do anyhow, down to, say, 6 inches below slab bottom, and then cut footer trenches where required, all down to about 4 feet below the cut shelf. No steps. One common footer grade (as deep as it will be at that far right low corner of the house.) The walls will thus be about 12-1/2 feet high. We’re going 8″ thick. Seem straightforward to you? Or is it easier to step than he is allowing, and then get most all walls about 8-1/2 feet tall?
Discussion Forum
Discussion Forum
Up Next
Video Shorts
Featured Story

Learn how to plan, fabricate, and install a chute to conveniently send your dirty clothes from an upstairs bathroom or hallway to your laundry room below.
Highlights
"I have learned so much thanks to the searchable articles on the FHB website. I can confidently say that I expect to be a life-long subscriber." - M.K.

















Replies
*
Take a look at the attached picture of my foundation. The L-shaped house-and-garage has the garage on the left of the view, the house on the right. The two-car garage has a full basement underneath we will heat and use as a shop / storage area. You can see by the grade that the lower "basement" level of the house has wood framed walls and a walkout design on two of its elevations. Frost walls need, in the area we are building, to go down 48 inches below grade to the tops of footings. My builder says it is way too complex as designed, because of the stepping. I believe that what is on his mind is to excavate the whole shelf into the hillside, which he has to do anyhow, down to, say, 6 inches below slab bottom, and then cut footer trenches where required, all down to about 4 feet below the cut shelf. No steps. One common footer grade (as deep as it will be at that far right low corner of the house.) The walls will thus be about 12-1/2 feet high. We're going 8" thick. Seem straightforward to you? Or is it easier to step than he is allowing, and then get most all walls about 8-1/2 feet tall?