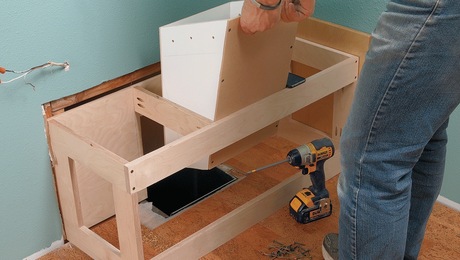Hi all,
New to this forum, but not to FHB. I am working on plans for a new log home for my own use. Here’s a design situation that I’ve been struggling with for sometime. Perhaps someone or all can help.
Situation: Log home (8″ thick walls) on Concrete or CMU foundation (full basement) w/ field stone veneer (roundish 6″- 8″ thk.- known in some locales as River Rock) above grade. The stone is purely aesthetic, no other reason.
Common practice: In Canada, the logs are set on a sill (2X material) directly on the foundation independent of the floor platform (my preference). Here in the good ol’ US of A, the logs are set directly on the floor platform. This practice necessitates a “covering” for the exposed edges of the floor structure. This is usually accomplished by using half log “siding” (2″- 3″ thk) from the bottom of the logs to the top of the foundation. Problem with that is you lose the corner detail (in my case I’m using dovetail corners) and the finished (?) product looks like a log building perched on a wood crate on a concrete platform.
The problem then is how to get the logs and the stone to meet.
So far, I’ve come up with a few solutions all of which are labor intensive and/or costly:
A. Use CMU for the foundation and bond the stone with the block at which point the “veneer” becomes structural.
B. Cantilever the joists over the veneer, use the American method for the logs, cover the floor platform with custom milled material to simulate the corner detail.
C. Support the entire log structure on short (12″?) sections of steel angle (6″X10″ w/triangular gussets) bolted to the rim and outside joists with some help from the veneer for bearing. I am concerned here to compromise the integrity of the rim material ( probably LVL) or the rim to joist connection.
Any and all suggestions and comments are welcome and appreciated. Thank you.
Bob

















