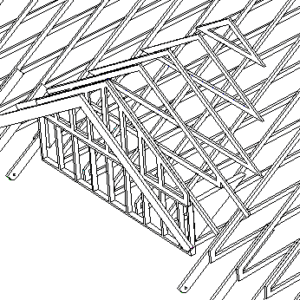My trussed roof structure concept, span 26′, has one little dormer feature. Sits on top of the roof deck, has a trussed roof, no heated space inside, and it is just a decorative pediment for a bumpout wall below. Look at the attached pic. The front and gable walls of the dormer bear on walls below. The barge rafters or fly rafters at the front overhang are supported by cantilevered roof deck. Do you think my truss guy will need to gang up any of the main roof trusses underneath into girders?
Discussion Forum
Discussion Forum
Up Next
Video Shorts
Featured Story

The crew talks about work start times, fire-resistant construction, fixer-uppers, building Larsen trusses, and AI for construction.
Related Stories
Highlights
Fine Homebuilding Magazine
- Home Group
- Antique Trader
- Arts & Crafts Homes
- Bank Note Reporter
- Cabin Life
- Cuisine at Home
- Fine Gardening
- Fine Woodworking
- Green Building Advisor
- Garden Gate
- Horticulture
- Keep Craft Alive
- Log Home Living
- Military Trader/Vehicles
- Numismatic News
- Numismaster
- Old Cars Weekly
- Old House Journal
- Period Homes
- Popular Woodworking
- Script
- ShopNotes
- Sports Collectors Digest
- Threads
- Timber Home Living
- Traditional Building
- Woodsmith
- World Coin News
- Writer's Digest



















Replies
What you've got there is typical valley framing. No need for special trusses or girders.
Performance will continue to outsell Promise.
Boss, that's a great tag line! I might borrow it if you don't mind.
Al