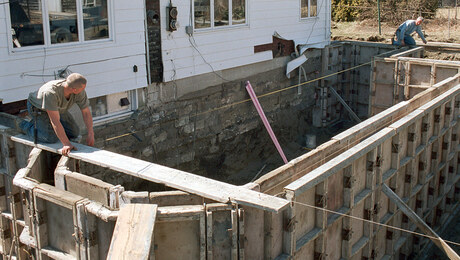I want to put some hardwood flooring onto a family room. The flooring would be installed perpendicluar to the direction of the floor joists and into T&G 19/32″ OSB
However several flooring manufacturers specs that I have read says that if it is a T&G OSB sub floor it needs to be 23 /32″ thick. or 1/8″ thicker then these minimum specs.
Realize that the spec is the spec but I am getting differing info on exactly how critical that 1/8 of an inch is.
Adding another 1/2 inch of plywood just to make up that 1/8 of an inch seems useless to me and really screws up the floor levels as the family room is adjacent to three other rooms.
Looking for comments on how critical that missing 1/8 inch of subfloor thickness is, whats the risk ?.
Thanks Mark


















Replies
Mark,
The fact that the subfloor is OSB is a bigger concern than the fact that it is only 5/8" thick. I was under the impression that hardwood flooring manufacturers specify that their product be nailed to solid wood or plywood, but NOT OSB. OSB does not hold nails as well as plywood, apparently.
5/8" plywood, flooring perpendicular to joists, no problem. They used to lay t&g flooring directly to the floor joists in the 19th century, and it is still holding up okay in my mother's house, 150 years later.
Bill
Hardwood installs fine on good quality OSB subfloor but 5/8ths??? I wouldn't do it.
I agree with Bill. It's the OSB rather than the thickness that would be my conern.
I don't care for changes in flooring heights either, and typically transitions of such heights leave something to be desired.
Were it my house, and I were doing it myself (so that it wasn't costing me in labor) I would likely replace the OSB with 3/4" plywood.
If you went that route, than direction of flooring wouldn't be an issue either.
J. D. Reynolds
Home Improvements